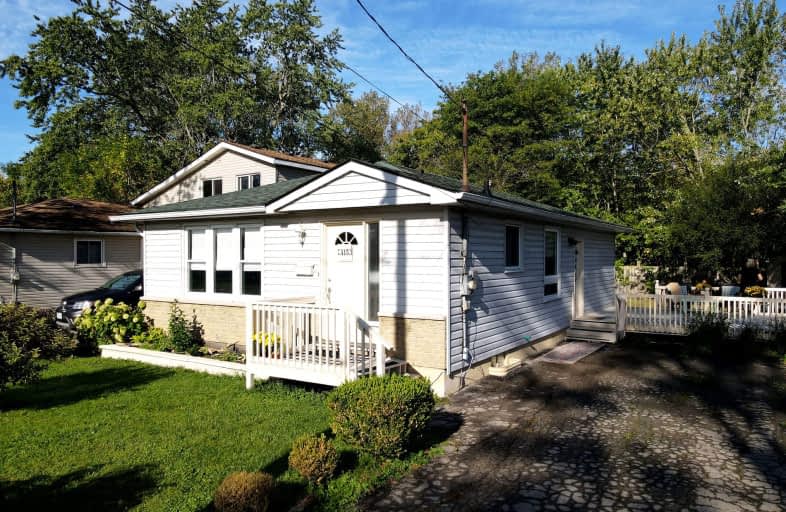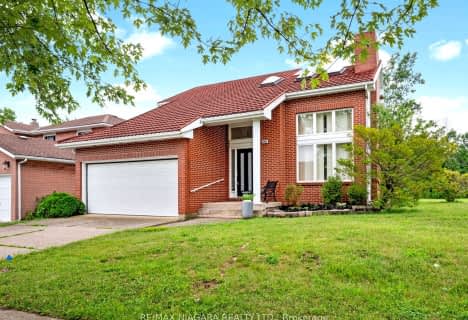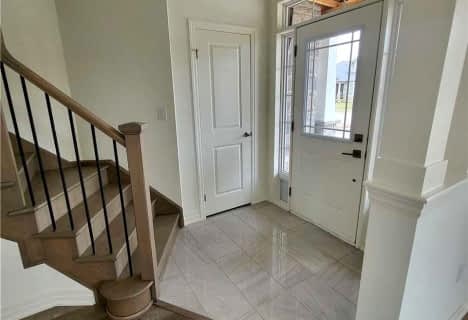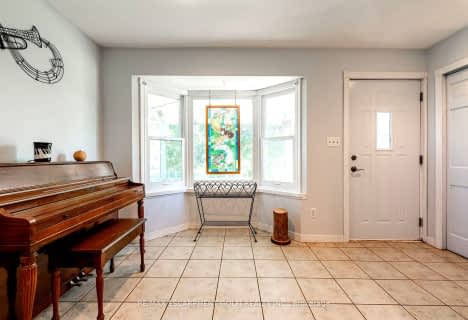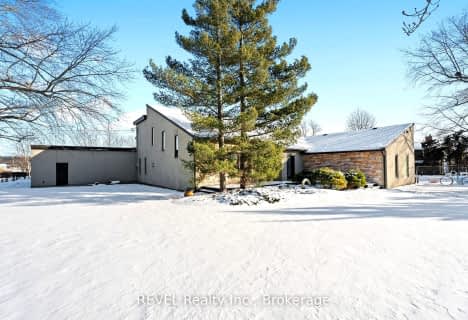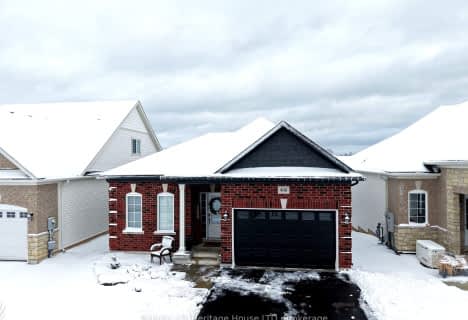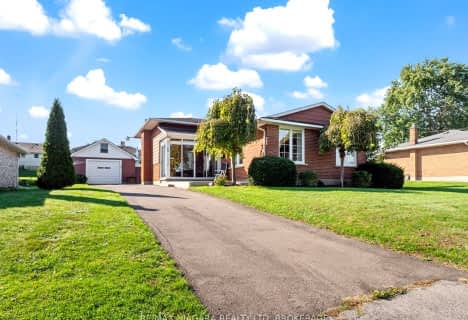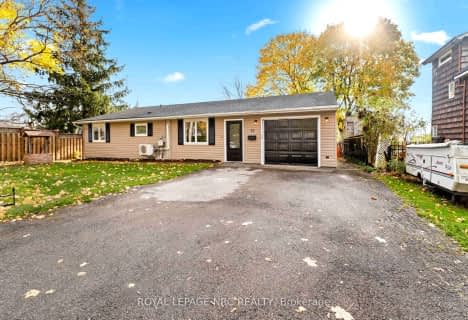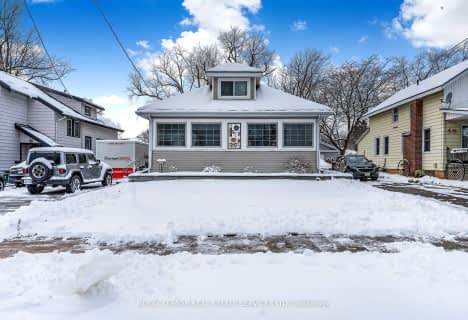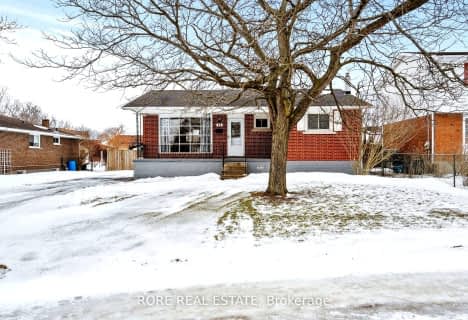Car-Dependent
- Almost all errands require a car.
Somewhat Bikeable
- Most errands require a car.

John Brant Public School
Elementary: PublicSt Philomena Catholic Elementary School
Elementary: CatholicSt George Catholic Elementary School
Elementary: CatholicPeace Bridge Public School
Elementary: PublicGarrison Road Public School
Elementary: PublicOur Lady of Victory Catholic Elementary School
Elementary: CatholicGreater Fort Erie Secondary School
Secondary: PublicFort Erie Secondary School
Secondary: PublicRidgeway-Crystal Beach High School
Secondary: PublicWestlane Secondary School
Secondary: PublicStamford Collegiate
Secondary: PublicSaint Michael Catholic High School
Secondary: Catholic-
Mather Gate
Niagara Falls ON 3km -
Bird Island Pier
Niagara River, Buffalo, NY 14213 4.22km -
Broderick Park
1170 Niagara St (Squaw Island), Buffalo, NY 14213 4.62km
-
Scotiabank
1105 Thompson Rd (at Garrison Rd), Fort Erie ON L2A 6T7 2km -
TD Canada Trust ATM
450 Garrison Rd, Fort Erie ON L2A 1N2 2.28km -
Localcoin Bitcoin ATM - Avondale Food Stores - Fort Erie
1201 Garrison Rd, Fort Erie ON L2A 1N8 2.36km
- 2 bath
- 3 bed
- 1100 sqft
134 Champlain Drive North, Fort Erie, Ontario • L2A 1Z8 • 332 - Central
- 2 bath
- 3 bed
- 1100 sqft
1383 Garrison Road, Fort Erie, Ontario • L2A 1P4 • 334 - Crescent Park
