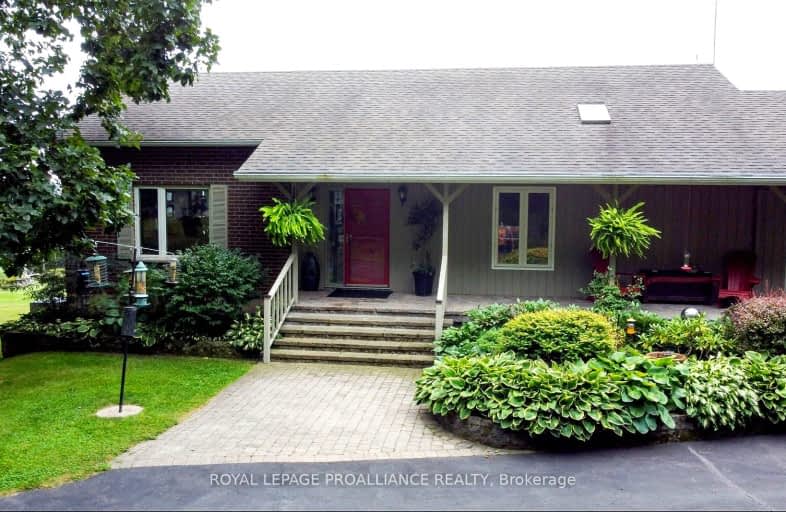
3D Walkthrough
Car-Dependent
- Almost all errands require a car.
0
/100
Somewhat Bikeable
- Most errands require a car.
27
/100

Marysville Public School
Elementary: Public
11.48 km
Sacred Heart Catholic School
Elementary: Catholic
11.89 km
Holy Name Catholic School
Elementary: Catholic
10.29 km
Joyceville Public School
Elementary: Public
12.48 km
St Martha Catholic School
Elementary: Catholic
10.48 km
Ecole Sir John A. Macdonald Public School
Elementary: Public
10.51 km
Gananoque Secondary School
Secondary: Public
15.70 km
Frontenac Learning Centre
Secondary: Public
14.72 km
Loyalist Collegiate and Vocational Institute
Secondary: Public
16.21 km
La Salle Secondary School
Secondary: Public
11.28 km
Kingston Collegiate and Vocational Institute
Secondary: Public
14.56 km
Regiopolis/Notre-Dame Catholic High School
Secondary: Catholic
14.08 km
-
Grass Creek Park
Kingston ON 4.59km -
Milton Lookout Park
10 Riverside Dr, Kingston ON 5.4km -
Midway County Motel
6.26km
-
RBC Royal Bank ATM
1986 Kingston, Kingston ON K7L 4V2 10.08km -
Alterna Bank 29 Niagra Park
7 Niagara Park Dr, Kingston ON K7K 7C1 10.76km -
BMO Bank of Montreal
29 Niagara Park Rd, Kingston ON K7K 7B4 11.03km

