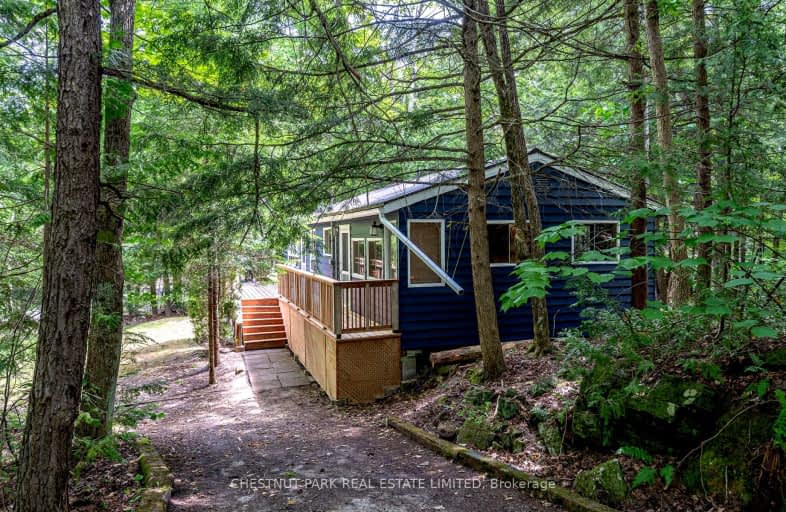Car-Dependent
- Almost all errands require a car.
0
/100

Buckhorn Public School
Elementary: Public
26.18 km
Ridgewood Public School
Elementary: Public
24.69 km
Stuart W Baker Elementary School
Elementary: Public
31.10 km
J Douglas Hodgson Elementary School
Elementary: Public
31.18 km
Bobcaygeon Public School
Elementary: Public
24.03 km
Archie Stouffer Elementary School
Elementary: Public
25.00 km
Haliburton Highland Secondary School
Secondary: Public
31.39 km
Fenelon Falls Secondary School
Secondary: Public
30.75 km
Lindsay Collegiate and Vocational Institute
Secondary: Public
48.75 km
Adam Scott Collegiate and Vocational Institute
Secondary: Public
50.70 km
Thomas A Stewart Secondary School
Secondary: Public
50.63 km
I E Weldon Secondary School
Secondary: Public
47.23 km
-
Furnace falls
Irondale ON 8.09km -
Austin Sawmill Heritage Park
Kinmount ON 10.66km -
Panaromic Park
Minden ON 23.99km
-
Kawartha Credit Union
4075 Haliburton County Rd 121, Kinmount ON K0M 2A0 10.72km -
TD Bank Financial Group
Hwy 35, Minden ON K0M 2K0 24.01km -
CIBC
95 Bobcaygeon Rd, Minden ON K0M 2K0 24.29km


