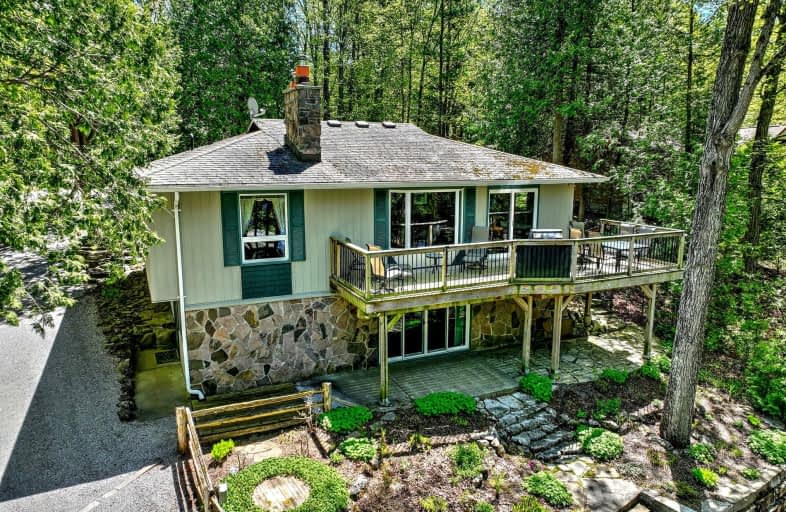Car-Dependent
- Almost all errands require a car.
Somewhat Bikeable
- Almost all errands require a car.

Buckhorn Public School
Elementary: PublicSt. Luke Catholic Elementary School
Elementary: CatholicDunsford District Elementary School
Elementary: PublicSt. Martin Catholic Elementary School
Elementary: CatholicBobcaygeon Public School
Elementary: PublicChemong Public School
Elementary: PublicÉSC Monseigneur-Jamot
Secondary: CatholicFenelon Falls Secondary School
Secondary: PublicCrestwood Secondary School
Secondary: PublicAdam Scott Collegiate and Vocational Institute
Secondary: PublicThomas A Stewart Secondary School
Secondary: PublicSt. Peter Catholic Secondary School
Secondary: Catholic-
Riverview Park
Bobcaygeon ON 4.56km -
Bobcaygeon Agriculture Park
Mansfield St, Bobcaygeon ON K0M 1A0 5.75km -
Spirit of the Fire
2102 Nathaway Dr, Lakefield ON K0L 2H0 20.25km
-
RBC Royal Bank ATM
50 King St E, Bobcaygeon ON K0M 1A0 5.24km -
BMO Bank of Montreal
75 Bolton St, Bobcaygeon ON K0M 1A0 5.51km -
CIBC
93 Bolton St, Bobcaygeon ON K0M 1A0 5.46km
- 2 bath
- 3 bed
- 2000 sqft
11 Maplewood Court, Galway-Cavendish and Harvey, Ontario • K0L 1J0 • Rural Galway-Cavendish and Harvey



