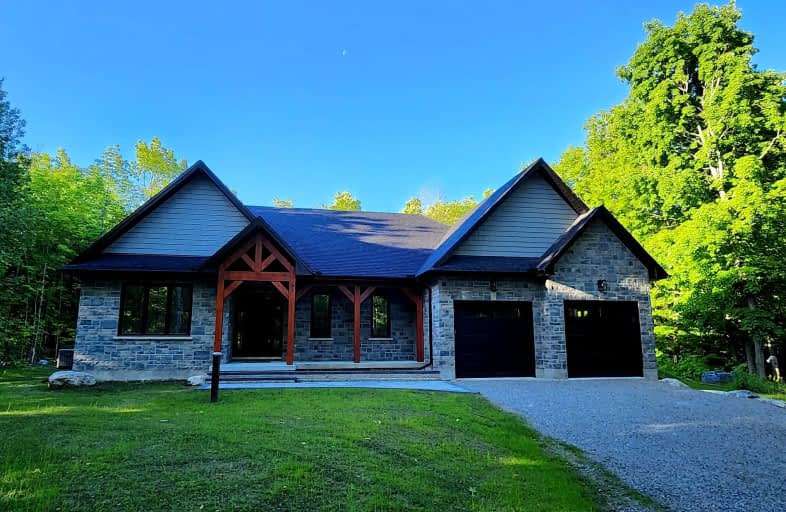Car-Dependent
- Almost all errands require a car.
Somewhat Bikeable
- Almost all errands require a car.
- — bath
- — bed
- — sqft
70 Sugarbush Boulevard West, Galway-Cavendish and Harvey, Ontario • K9J 6X2

Buckhorn Public School
Elementary: PublicSt. Luke Catholic Elementary School
Elementary: CatholicDunsford District Elementary School
Elementary: PublicSt. Martin Catholic Elementary School
Elementary: CatholicBobcaygeon Public School
Elementary: PublicChemong Public School
Elementary: PublicÉSC Monseigneur-Jamot
Secondary: CatholicFenelon Falls Secondary School
Secondary: PublicCrestwood Secondary School
Secondary: PublicAdam Scott Collegiate and Vocational Institute
Secondary: PublicThomas A Stewart Secondary School
Secondary: PublicSt. Peter Catholic Secondary School
Secondary: Catholic-
Riverview Park
Bobcaygeon ON 4.08km -
Bobcaygeon Agriculture Park
Mansfield St, Bobcaygeon ON K0M 1A0 5.42km -
Isobel Morris Park
Peterborough ON 20.63km
-
CIBC
93 Bolton St, Bobcaygeon ON K0M 1A0 5.15km -
BMO Bank of Montreal
75 Bolton St, Bobcaygeon ON K0M 1A0 5.21km -
BMO Bank of Montreal
1024 Mississauga St, Curve Lake ON K0L 1R0 11.71km








