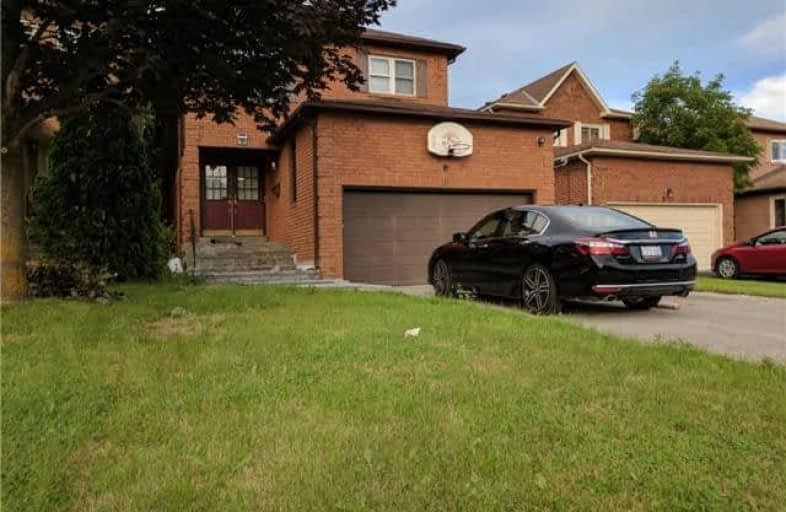Inactive on Dec 07, 2017
Note: Property is not currently for sale or for rent.

-
Type: Detached
-
Style: 2-Storey
-
Lease Term: 1 Year
-
Possession: September 01
-
All Inclusive: N
-
Lot Size: 0 x 0
-
Age: No Data
-
Days on Site: 123 Days
-
Added: Sep 07, 2019 (4 months on market)
-
Updated:
-
Last Checked: 3 months ago
-
MLS®#: N3892720
-
Listed By: Homelife/future realty inc., brokerage
Fully Renovated 2227 Sq F Backs On To Gwendolyn Park, Big Double Door Entry Spiral Oak Staircase, New Hardwood Flooring. Eat In Kitchen, Family Room, Very Quite Kid Friendly Street. Easy Walk To School, Shopping Plaza, Walk Out To Yard From Family Room.
Extras
All Elf's , Gb & E, Cac, All Window Coverings, Fridge, Stove, Dishwasher 2016, New Roof, Tenant To Pay 60% Utilities. Main Floor Only.
Property Details
Facts for 10 Sunbird Boulevard, Georgina
Status
Days on Market: 123
Last Status: Expired
Sold Date: Jun 17, 2025
Closed Date: Nov 30, -0001
Expiry Date: Dec 07, 2017
Unavailable Date: Dec 07, 2017
Input Date: Aug 06, 2017
Prior LSC: Listing with no contract changes
Property
Status: Lease
Property Type: Detached
Style: 2-Storey
Area: Georgina
Community: Keswick North
Availability Date: September 01
Inside
Bedrooms: 4
Bathrooms: 3
Kitchens: 1
Rooms: 7
Den/Family Room: Yes
Air Conditioning: Central Air
Fireplace: Yes
Laundry:
Washrooms: 3
Utilities
Utilities Included: N
Building
Basement: None
Heat Type: Forced Air
Heat Source: Gas
Exterior: Brick
Private Entrance: Y
Water Supply: Municipal
Special Designation: Unknown
Parking
Driveway: Private
Parking Included: Yes
Garage Spaces: 2
Garage Type: Attached
Covered Parking Spaces: 2
Total Parking Spaces: 4
Fees
Cable Included: No
Central A/C Included: Yes
Common Elements Included: Yes
Heating Included: No
Hydro Included: No
Water Included: No
Land
Cross Street: Morningside & Lawren
Municipality District: Georgina
Fronting On: East
Pool: None
Sewer: Sewers
Payment Frequency: Monthly
Rooms
Room details for 10 Sunbird Boulevard, Georgina
| Type | Dimensions | Description |
|---|---|---|
| Living Main | 3.34 x 7.19 | Hardwood Floor, Bow Window, Pot Lights |
| Dining Main | 3.34 x 7.19 | Hardwood Floor, Open Concept, Pot Lights |
| Kitchen Main | 3.34 x 5.19 | Eat-In Kitchen |
| Family Main | 3.29 x 4.89 | W/O To Deck, Fireplace, Pot Lights |
| Master 2nd | 5.24 x 5.39 | 4 Pc Ensuite, W/I Closet, Hardwood Floor |
| 2nd Br 2nd | 3.45 x 4.29 | Hardwood Floor, Ceiling Fan, Double Closet |
| 3rd Br 2nd | 3.45 x 3.64 | Hardwood Floor, Ceiling Fan, Double Closet |
| 4th Br 2nd | 3.45 x 4.54 | Hardwood Floor, Ceiling Fan, Double Closet |
| XXXXXXXX | XXX XX, XXXX |
XXXXXXXX XXX XXXX |
|
| XXX XX, XXXX |
XXXXXX XXX XXXX |
$X,XXX | |
| XXXXXXXX | XXX XX, XXXX |
XXXX XXX XXXX |
$XXX,XXX |
| XXX XX, XXXX |
XXXXXX XXX XXXX |
$XXX,XXX |
| XXXXXXXX XXXXXXXX | XXX XX, XXXX | XXX XXXX |
| XXXXXXXX XXXXXX | XXX XX, XXXX | $1,700 XXX XXXX |
| XXXXXXXX XXXX | XXX XX, XXXX | $438,000 XXX XXXX |
| XXXXXXXX XXXXXX | XXX XX, XXXX | $419,900 XXX XXXX |

St Thomas Aquinas Catholic Elementary School
Elementary: CatholicKeswick Public School
Elementary: PublicLakeside Public School
Elementary: PublicW J Watson Public School
Elementary: PublicR L Graham Public School
Elementary: PublicFairwood Public School
Elementary: PublicBradford Campus
Secondary: PublicOur Lady of the Lake Catholic College High School
Secondary: CatholicSutton District High School
Secondary: PublicKeswick High School
Secondary: PublicBradford District High School
Secondary: PublicNantyr Shores Secondary School
Secondary: Public

