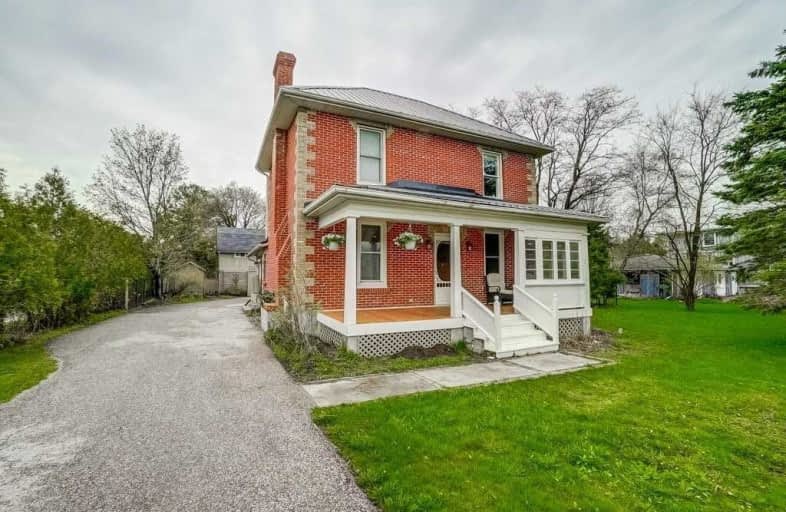
St Joseph Catholic School
Elementary: Catholic
17.79 km
Scott Central Public School
Elementary: Public
14.23 km
Sunderland Public School
Elementary: Public
9.66 km
Morning Glory Public School
Elementary: Public
8.16 km
Quaker Village Public School
Elementary: Public
17.87 km
McCaskill's Mills Public School
Elementary: Public
11.56 km
Our Lady of the Lake Catholic College High School
Secondary: Catholic
22.47 km
Brock High School
Secondary: Public
13.11 km
Sutton District High School
Secondary: Public
14.66 km
Keswick High School
Secondary: Public
22.06 km
Port Perry High School
Secondary: Public
25.89 km
Uxbridge Secondary School
Secondary: Public
18.02 km




