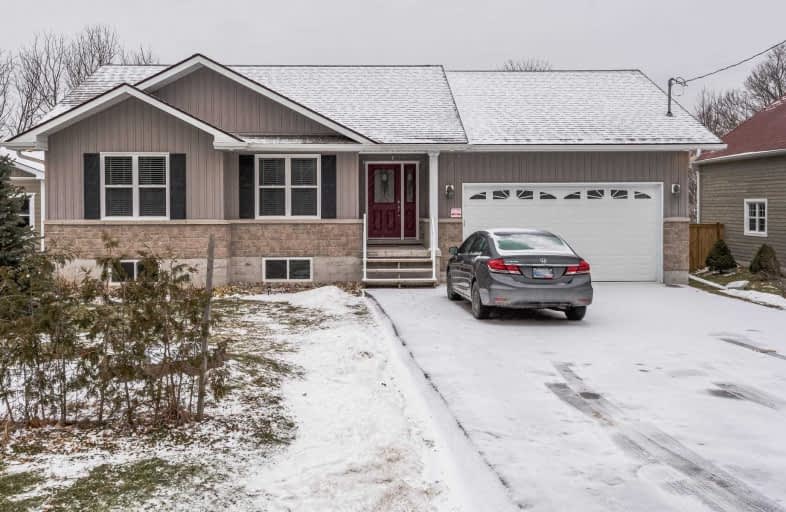Sold on Feb 21, 2019
Note: Property is not currently for sale or for rent.

-
Type: Detached
-
Style: Bungalow-Raised
-
Size: 1100 sqft
-
Lot Size: 66 x 150 Feet
-
Age: 6-15 years
-
Taxes: $3,787 per year
-
Days on Site: 15 Days
-
Added: Sep 07, 2019 (2 weeks on market)
-
Updated:
-
Last Checked: 3 months ago
-
MLS®#: N4354129
-
Listed By: Re/max all-stars realty inc., brokerage
Custom Built, Stone & Vinyl, Raised Bungalow Just 6 Years Old.Small Friendly Community Of Udora Offers Community Centre, Gas & General Store, Post Office, Park, Walking Trails & River All Within Walking Distance Of This Lovely 3 Bedroom Home.Full High Basement With R/I 3Pc Waiting To Be Finished.Fully Fenced Back Yard, Great For Kids & Pets.Custom Stamped Concrete Patio With Pergola. Just 20 Minutes To 404, 15 Min To Uxbridge & 30 Min To Newmarket!!
Extras
Aelf,Broadloom Where Laid,Bidw,Mw,Fridge,Stove,Washer,Dryer,4 Ceiling Fans,All Blinds,Curtain Rods,Water Softener,Iron Filter,Egdo W/Remote,Keyless Garage Entry,Pergola,Soffit Lighting.
Property Details
Facts for 10296 Ravenshoe Road, Georgina
Status
Days on Market: 15
Last Status: Sold
Sold Date: Feb 21, 2019
Closed Date: Apr 18, 2019
Expiry Date: May 30, 2019
Sold Price: $540,000
Unavailable Date: Feb 21, 2019
Input Date: Feb 06, 2019
Property
Status: Sale
Property Type: Detached
Style: Bungalow-Raised
Size (sq ft): 1100
Age: 6-15
Area: Georgina
Community: Baldwin
Availability Date: Tba
Inside
Bedrooms: 3
Bathrooms: 2
Kitchens: 1
Rooms: 8
Den/Family Room: No
Air Conditioning: Central Air
Fireplace: No
Laundry Level: Main
Central Vacuum: N
Washrooms: 2
Building
Basement: Full
Heat Type: Forced Air
Heat Source: Propane
Exterior: Stone
Exterior: Vinyl Siding
Water Supply: Well
Special Designation: Unknown
Parking
Driveway: Pvt Double
Garage Spaces: 2
Garage Type: Attached
Covered Parking Spaces: 6
Total Parking Spaces: 8
Fees
Tax Year: 2018
Tax Legal Description: Pt Lots 31 & 34 Pl 178 Pt 3, 65R28882; **
Taxes: $3,787
Highlights
Feature: Park
Feature: Place Of Worship
Feature: Rec Centre
Feature: River/Stream
Land
Cross Street: Ravenshoe / Victoria
Municipality District: Georgina
Fronting On: North
Pool: None
Sewer: Septic
Lot Depth: 150 Feet
Lot Frontage: 66 Feet
Additional Media
- Virtual Tour: https://tours.dgvirtualtours.com/1225618?idx=1
Rooms
Room details for 10296 Ravenshoe Road, Georgina
| Type | Dimensions | Description |
|---|---|---|
| Living Ground | 3.90 x 6.10 | Hardwood Floor, Open Concept, Ceiling Fan |
| Dining Ground | 2.50 x 3.74 | Hardwood Floor, Open Concept, W/O To Patio |
| Kitchen Ground | 2.00 x 3.70 | Ceramic Floor, Pot Lights, O/Looks Backyard |
| Laundry Ground | 1.60 x 1.80 | Ceramic Floor, Access To Garage, Pocket Doors |
| Master Ground | 3.30 x 4.60 | 4 Pc Ensuite, W/I Closet, Ceiling Fan |
| 2nd Br Ground | 3.00 x 3.00 | Large Window, Closet, Ceiling Fan |
| 3rd Br Ground | 3.60 x 3.00 | Large Window, Closet, Ceiling Fan |
| Foyer Ground | 2.00 x 1.80 | Ceramic Floor, Closet, Leaded Glass |
| XXXXXXXX | XXX XX, XXXX |
XXXX XXX XXXX |
$XXX,XXX |
| XXX XX, XXXX |
XXXXXX XXX XXXX |
$XXX,XXX |
| XXXXXXXX XXXX | XXX XX, XXXX | $540,000 XXX XXXX |
| XXXXXXXX XXXXXX | XXX XX, XXXX | $549,000 XXX XXXX |

St Joseph Catholic School
Elementary: CatholicScott Central Public School
Elementary: PublicSunderland Public School
Elementary: PublicMorning Glory Public School
Elementary: PublicQuaker Village Public School
Elementary: PublicMcCaskill's Mills Public School
Elementary: PublicOur Lady of the Lake Catholic College High School
Secondary: CatholicBrock High School
Secondary: PublicSutton District High School
Secondary: PublicKeswick High School
Secondary: PublicPort Perry High School
Secondary: PublicUxbridge Secondary School
Secondary: Public- 2 bath
- 3 bed



