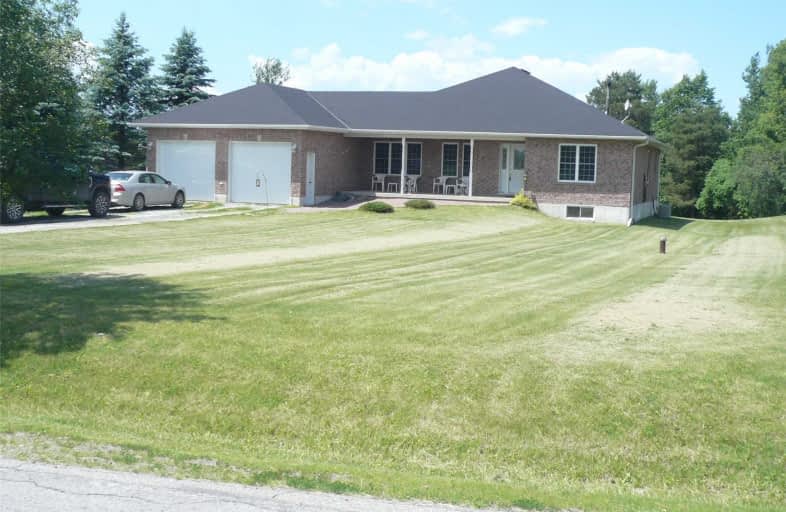
St Joseph Catholic School
Elementary: Catholic
17.20 km
Scott Central Public School
Elementary: Public
13.90 km
Sunderland Public School
Elementary: Public
8.88 km
Morning Glory Public School
Elementary: Public
8.95 km
Quaker Village Public School
Elementary: Public
17.29 km
McCaskill's Mills Public School
Elementary: Public
11.38 km
Our Lady of the Lake Catholic College High School
Secondary: Catholic
23.12 km
Brock High School
Secondary: Public
12.87 km
Sutton District High School
Secondary: Public
15.53 km
Keswick High School
Secondary: Public
22.73 km
Port Perry High School
Secondary: Public
25.02 km
Uxbridge Secondary School
Secondary: Public
17.36 km




