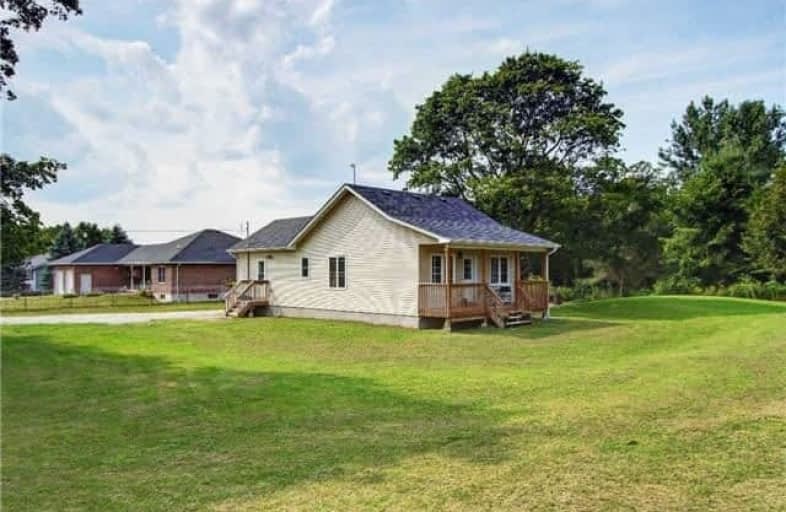Sold on Sep 19, 2018
Note: Property is not currently for sale or for rent.

-
Type: Detached
-
Style: Bungalow
-
Lot Size: 147.18 x 329.68 Feet
-
Age: 0-5 years
-
Taxes: $3,092 per year
-
Days on Site: 34 Days
-
Added: Sep 07, 2019 (1 month on market)
-
Updated:
-
Last Checked: 3 months ago
-
MLS®#: N4221433
-
Listed By: Re/max premier inc., brokerage
2 Year New Bungalow On A Generous One Acre Lot! Affordable, Turn Key, Private Yard, Ideal For First Time Buyers/Empty Nesters. This Home Offers Room To Roam & Expand. Well Maintained Home With An Open Concept Main Floor Including Spacious Kitchen And Two Large Bedrooms. Living Room Opens Up To Welcoming Porch. Full Size Basement With High Ceilings!
Extras
Newly Built In 2016. Efficient Forced Air Furnace, Air Exchanger, Sump Pump, Water Softener, Hot Water Tank, Drilled Well, Septic System. Existing Fridge, Stove, Dishwasher, Washer, Dryer. Location Is 15 Min To Hwy #404 & North Of Uxbridge
Property Details
Facts for 10454 Ravenshoe Road, Georgina
Status
Days on Market: 34
Last Status: Sold
Sold Date: Sep 19, 2018
Closed Date: Oct 29, 2018
Expiry Date: Dec 31, 2018
Sold Price: $440,000
Unavailable Date: Sep 19, 2018
Input Date: Aug 16, 2018
Prior LSC: Sold
Property
Status: Sale
Property Type: Detached
Style: Bungalow
Age: 0-5
Area: Georgina
Community: Baldwin
Availability Date: 90 Days
Inside
Bedrooms: 2
Bathrooms: 1
Kitchens: 1
Rooms: 5
Den/Family Room: No
Air Conditioning: None
Fireplace: No
Laundry Level: Main
Washrooms: 1
Building
Basement: Full
Basement 2: Unfinished
Heat Type: Forced Air
Heat Source: Oil
Exterior: Vinyl Siding
Water Supply: Well
Special Designation: Unknown
Other Structures: Garden Shed
Parking
Driveway: Private
Garage Type: None
Covered Parking Spaces: 10
Total Parking Spaces: 10
Fees
Tax Year: 2018
Tax Legal Description: Pt Lt 22, Con 1 (Georgina) Pt 1, 65R21298
Taxes: $3,092
Highlights
Feature: Level
Feature: Park
Feature: Part Cleared
Feature: Rec Centre
Feature: School
Feature: Wooded/Treed
Land
Cross Street: Ravenshoe & Durham R
Municipality District: Georgina
Fronting On: North
Pool: None
Sewer: Septic
Lot Depth: 329.68 Feet
Lot Frontage: 147.18 Feet
Lot Irregularities: Irregular 1.07 Acre A
Acres: < .50
Rooms
Room details for 10454 Ravenshoe Road, Georgina
| Type | Dimensions | Description |
|---|---|---|
| Living Main | 6.04 x 3.85 | Combined W/Dining, Open Concept, W/O To Porch |
| Dining Main | 6.04 x 3.85 | Combined W/Living, Open Concept, Eat-In Kitchen |
| Kitchen Main | 2.85 x 3.58 | Laminate, Open Concept, Family Size Kitchen |
| Master Main | 3.91 x 2.89 | Laminate, Window, Closet |
| 2nd Br Main | 3.00 x 2.89 | Laminate, Window, Closet |
| Rec Bsmt | 5.49 x 8.03 |
| XXXXXXXX | XXX XX, XXXX |
XXXX XXX XXXX |
$XXX,XXX |
| XXX XX, XXXX |
XXXXXX XXX XXXX |
$XXX,XXX |
| XXXXXXXX XXXX | XXX XX, XXXX | $440,000 XXX XXXX |
| XXXXXXXX XXXXXX | XXX XX, XXXX | $449,888 XXX XXXX |

St Joseph Catholic School
Elementary: CatholicScott Central Public School
Elementary: PublicSunderland Public School
Elementary: PublicMorning Glory Public School
Elementary: PublicQuaker Village Public School
Elementary: PublicMcCaskill's Mills Public School
Elementary: PublicOur Lady of the Lake Catholic College High School
Secondary: CatholicBrock High School
Secondary: PublicSutton District High School
Secondary: PublicKeswick High School
Secondary: PublicPort Perry High School
Secondary: PublicUxbridge Secondary School
Secondary: Public

