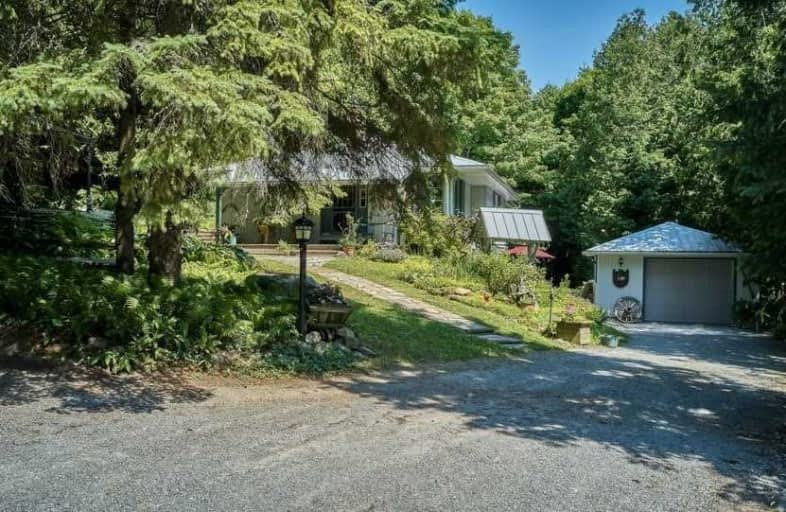
St Joseph Catholic School
Elementary: Catholic
17.32 km
Scott Central Public School
Elementary: Public
14.21 km
Sunderland Public School
Elementary: Public
8.34 km
Morning Glory Public School
Elementary: Public
9.10 km
Quaker Village Public School
Elementary: Public
17.41 km
McCaskill's Mills Public School
Elementary: Public
10.88 km
Our Lady of the Lake Catholic College High School
Secondary: Catholic
23.70 km
Brock High School
Secondary: Public
12.35 km
Sutton District High School
Secondary: Public
15.99 km
Keswick High School
Secondary: Public
23.30 km
Port Perry High School
Secondary: Public
24.79 km
Uxbridge Secondary School
Secondary: Public
17.42 km




