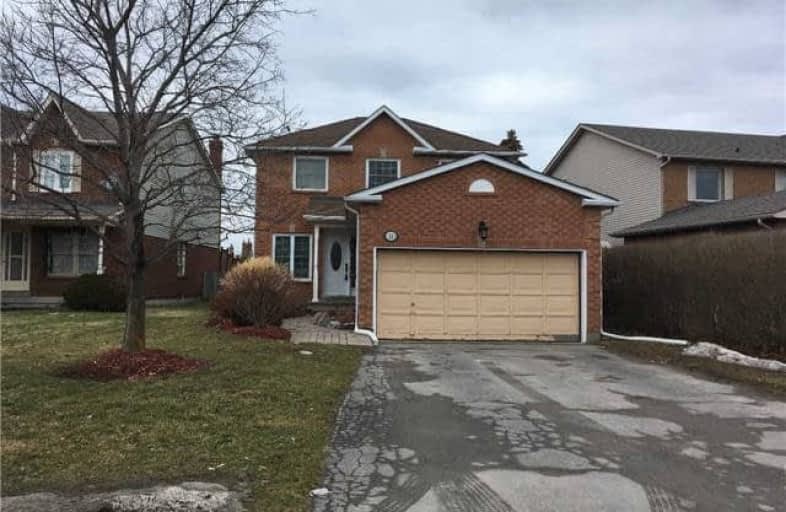Removed on Apr 17, 2018
Note: Property is not currently for sale or for rent.

-
Type: Detached
-
Style: 2-Storey
-
Lease Term: 1 Year
-
Possession: Tba
-
All Inclusive: Y
-
Lot Size: 0 x 0
-
Age: No Data
-
Days on Site: 81 Days
-
Added: Sep 07, 2019 (2 months on market)
-
Updated:
-
Last Checked: 3 months ago
-
MLS®#: N4029134
-
Listed By: Re/max all-stars realty inc., brokerage
Two Upper Floor Bedrooms Available For Rent In Prime Location, Only Minutes To Hwy 404, Parks, Gem Theatre, Ice Palace, The Roc, Tim Hortons, Beaches, Bus Stops And Much More! Perfect For Young Professionals, Someone Just Getting Started, Or A Temporary Situation. 1 Parking Space Per Bedroom, Hydro, Gas & Water Are Included. Furniture Is Included (But Can Be Removed) No Pets And No Smoking Inside.
Extras
***Shared Kitchen, Living Room, Family Room, Washroom (With One Other Tenant), And Laundry. Landlord Willing To Share Cable/Internet. Landlord Is Looking For A 1 Year Lease, But May Consider Less Under The Right Circumstances.
Property Details
Facts for 12 Verona Crescent, Georgina
Status
Days on Market: 81
Last Status: Suspended
Sold Date: Jun 22, 2025
Closed Date: Nov 30, -0001
Expiry Date: Apr 25, 2018
Unavailable Date: Apr 17, 2018
Input Date: Jan 26, 2018
Prior LSC: Listing with no contract changes
Property
Status: Lease
Property Type: Detached
Style: 2-Storey
Area: Georgina
Community: Keswick North
Availability Date: Tba
Inside
Bedrooms: 2
Bathrooms: 2
Kitchens: 1
Rooms: 9
Den/Family Room: Yes
Air Conditioning: Other
Fireplace: No
Laundry:
Washrooms: 2
Utilities
Utilities Included: Y
Building
Basement: Other
Heat Type: Forced Air
Heat Source: Gas
Exterior: Brick
Private Entrance: N
Water Supply: Municipal
Special Designation: Unknown
Parking
Driveway: Pvt Double
Garage Spaces: 2
Garage Type: Attached
Covered Parking Spaces: 4
Total Parking Spaces: 6
Highlights
Feature: Fenced Yard
Feature: Marina
Feature: Park
Feature: Place Of Worship
Feature: Public Transit
Feature: School
Land
Cross Street: Natanya/Verona
Municipality District: Georgina
Fronting On: North
Pool: None
Sewer: Sewers
Payment Frequency: Monthly
Rooms
Room details for 12 Verona Crescent, Georgina
| Type | Dimensions | Description |
|---|---|---|
| 2nd Br Upper | 2.91 x 3.52 | |
| 3rd Br Upper | 2.89 x 3.39 |
| XXXXXXXX | XXX XX, XXXX |
XXXXXXX XXX XXXX |
|
| XXX XX, XXXX |
XXXXXX XXX XXXX |
$XXX | |
| XXXXXXXX | XXX XX, XXXX |
XXXX XXX XXXX |
$XXX,XXX |
| XXX XX, XXXX |
XXXXXX XXX XXXX |
$XXX,XXX |
| XXXXXXXX XXXXXXX | XXX XX, XXXX | XXX XXXX |
| XXXXXXXX XXXXXX | XXX XX, XXXX | $600 XXX XXXX |
| XXXXXXXX XXXX | XXX XX, XXXX | $685,000 XXX XXXX |
| XXXXXXXX XXXXXX | XXX XX, XXXX | $599,000 XXX XXXX |

St Thomas Aquinas Catholic Elementary School
Elementary: CatholicKeswick Public School
Elementary: PublicLakeside Public School
Elementary: PublicW J Watson Public School
Elementary: PublicR L Graham Public School
Elementary: PublicFairwood Public School
Elementary: PublicBradford Campus
Secondary: PublicOur Lady of the Lake Catholic College High School
Secondary: CatholicSutton District High School
Secondary: PublicDr John M Denison Secondary School
Secondary: PublicKeswick High School
Secondary: PublicNantyr Shores Secondary School
Secondary: Public

