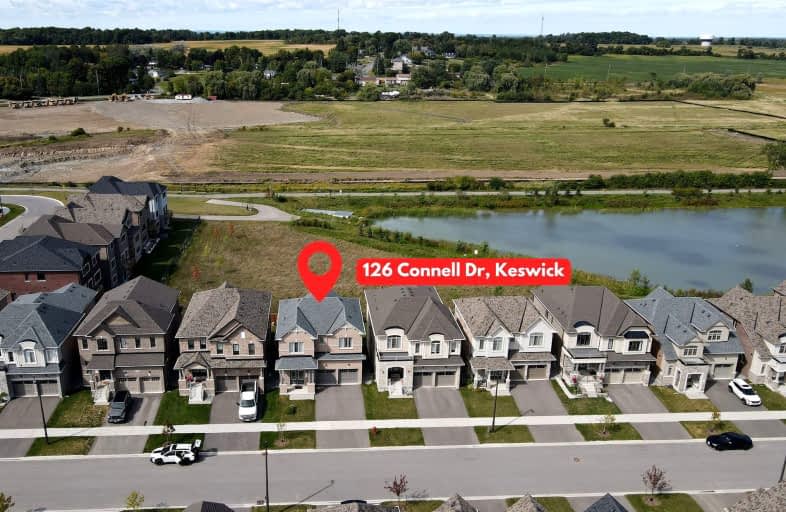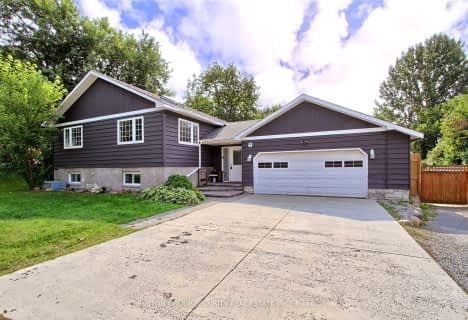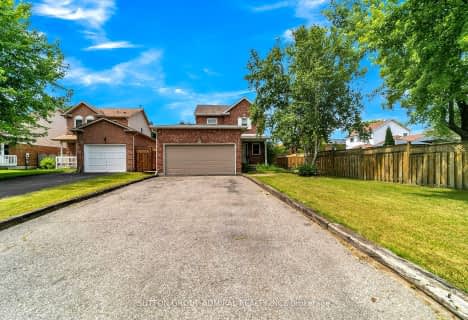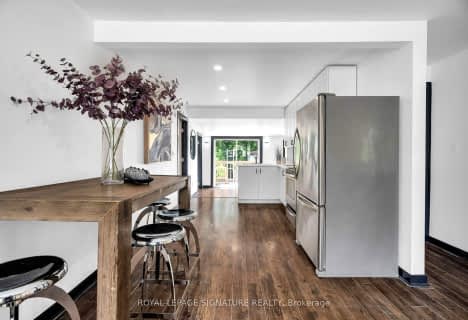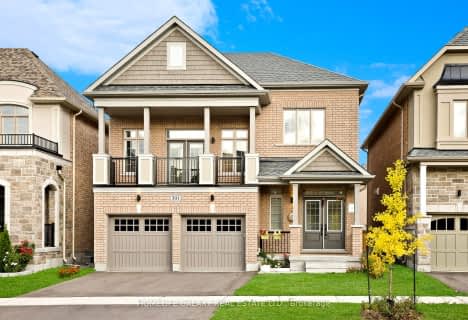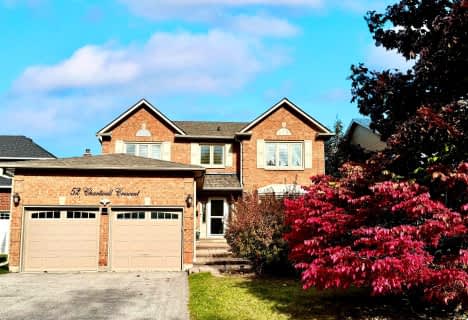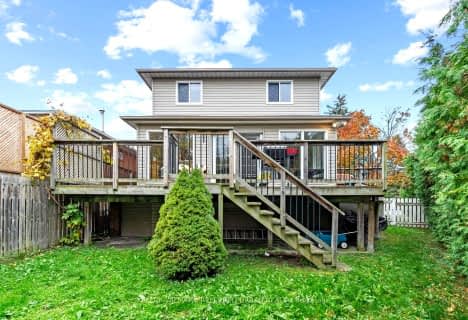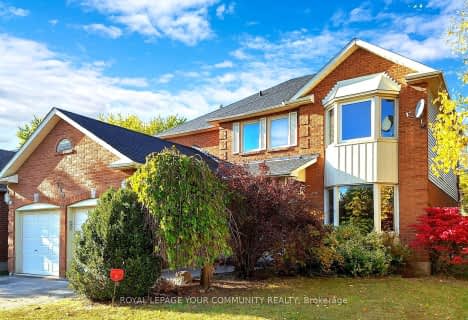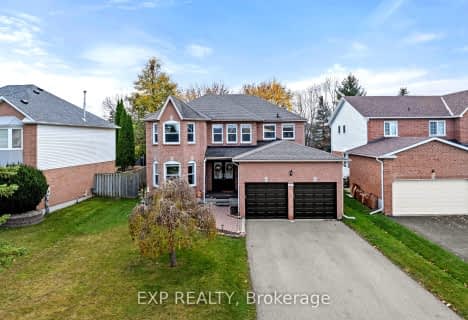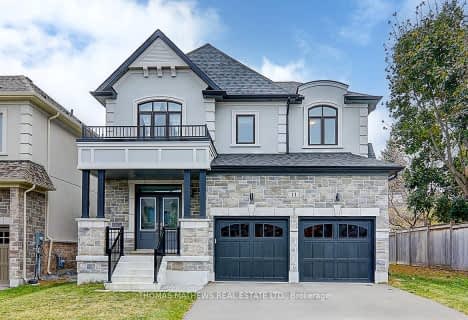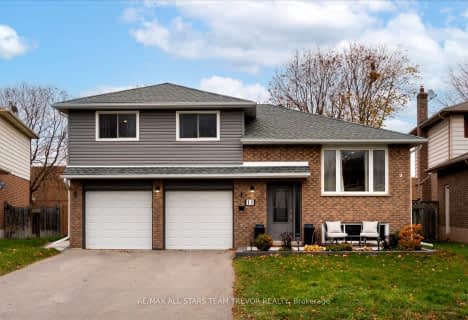Car-Dependent
- Most errands require a car.
Some Transit
- Most errands require a car.
Somewhat Bikeable
- Most errands require a car.

St Thomas Aquinas Catholic Elementary School
Elementary: CatholicKeswick Public School
Elementary: PublicLakeside Public School
Elementary: PublicW J Watson Public School
Elementary: PublicR L Graham Public School
Elementary: PublicFairwood Public School
Elementary: PublicBradford Campus
Secondary: PublicOur Lady of the Lake Catholic College High School
Secondary: CatholicSutton District High School
Secondary: PublicKeswick High School
Secondary: PublicBradford District High School
Secondary: PublicNantyr Shores Secondary School
Secondary: Public-
Claredon Beach Park
Georgina ON L4P 1N1 1.7km -
North Gwillimbury Park
Georgina ON 4.8km -
Georgina's Leash Free Dog Park
5.86km
-
TD Bank Financial Group
1054 Innisfil Beach Rd, Innisfil ON L9S 4T9 10.15km -
TD Canada Trust Branch and ATM
1054 Innisfil Beach Rd, Innisfil ON L9S 4T9 10.15km -
CIBC
Hwy 400, Innisfil ON L9S 0K6 16.35km
- 3 bath
- 4 bed
- 2500 sqft
301 Danny Wheeler Boulevard, Georgina, Ontario • L4P 0K1 • Keswick North
- 4 bath
- 4 bed
- 2500 sqft
52 Chartwell Crescent, Georgina, Ontario • L4P 3N8 • Keswick North
- 4 bath
- 3 bed
- 1500 sqft
20 Biscayne Boulevard, Georgina, Ontario • K9Z 9Z9 • Keswick South
- 3 bath
- 4 bed
- 2500 sqft
57 Chartwell Crescent, Georgina, Ontario • L4P 3N8 • Keswick North
- 3 bath
- 4 bed
- 2500 sqft
140 Natanya Boulevard, Georgina, Ontario • L4P 3N4 • Keswick North
