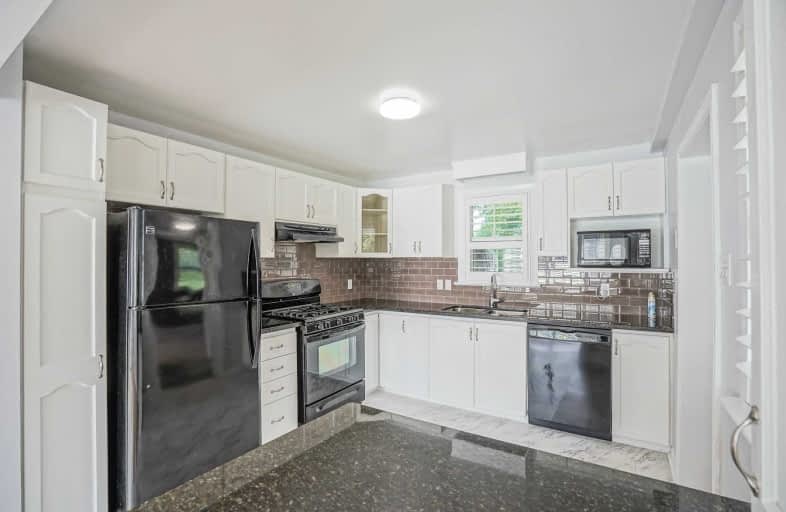Leased on Sep 13, 2020
Note: Property is not currently for sale or for rent.

-
Type: Detached
-
Style: 1 1/2 Storey
-
Lease Term: 1 Year
-
Possession: Flex
-
All Inclusive: N
-
Lot Size: 60 x 125 Feet
-
Age: No Data
-
Days on Site: 1 Days
-
Added: Sep 12, 2020 (1 day on market)
-
Updated:
-
Last Checked: 3 months ago
-
MLS®#: N4909328
-
Listed By: Royal elite jerry wen realty inc., brokerage
Spacious 4 Bedroom Detached Home Located At The Desirable Keswick Community, Spent $$$ On Renovations, Updated Modern Kitchen With Granite Counter Top, Updated Washrooms, Newer Windows, Newer Hi-Eff Furnace, Backyard Bergola For Summer Entertainment. Walk Minutes To Simcoe Lakeshore, Indianola Beach, Clearedon Beach Park And Whisper Watson Park, Drive Minutes To Yorkwood Village And Walmart Vision Shopping Centre, Close To Schools, Restaurants, 404.
Extras
Fridge, Stove, Washer, Dryer, Existing Window Coverings, Existing Light Fixtures.
Property Details
Facts for 136 Silas Boulevard, Georgina
Status
Days on Market: 1
Last Status: Leased
Sold Date: Sep 13, 2020
Closed Date: Sep 18, 2020
Expiry Date: Nov 30, 2020
Sold Price: $2,200
Unavailable Date: Sep 13, 2020
Input Date: Sep 12, 2020
Property
Status: Lease
Property Type: Detached
Style: 1 1/2 Storey
Area: Georgina
Community: Keswick North
Availability Date: Flex
Inside
Bedrooms: 4
Bathrooms: 2
Kitchens: 1
Rooms: 8
Den/Family Room: No
Air Conditioning: Central Air
Fireplace: No
Laundry:
Laundry Level: Main
Washrooms: 2
Utilities
Utilities Included: N
Building
Basement: Crawl Space
Heat Type: Forced Air
Heat Source: Gas
Exterior: Alum Siding
Private Entrance: Y
Water Supply: Municipal
Special Designation: Unknown
Parking
Driveway: Private
Parking Included: Yes
Garage Type: None
Covered Parking Spaces: 6
Total Parking Spaces: 6
Fees
Cable Included: No
Central A/C Included: No
Common Elements Included: No
Heating Included: No
Hydro Included: No
Water Included: No
Land
Cross Street: Metro/Church
Municipality District: Georgina
Fronting On: North
Pool: None
Sewer: Sewers
Lot Depth: 125 Feet
Lot Frontage: 60 Feet
Payment Frequency: Monthly
Additional Media
- Virtual Tour: https://uniquevtour.com/vtour/136-silas-blvd-keswick-on
Rooms
Room details for 136 Silas Boulevard, Georgina
| Type | Dimensions | Description |
|---|---|---|
| Kitchen Main | 2.98 x 2.90 | Ceramic Floor |
| Dining Main | 4.38 x 3.48 | Laminate |
| Living Main | 3.52 x 4.01 | Broadloom |
| Master Main | 3.48 x 3.55 | Broadloom |
| 2nd Br Main | 3.45 x 3.50 | Broadloom |
| 3rd Br 2nd | 3.40 x 3.89 | Broadloom |
| 4th Br 2nd | 3.51 x 3.44 | Broadloom |
| Utility Main | 2.25 x 3.20 |
| XXXXXXXX | XXX XX, XXXX |
XXXXXX XXX XXXX |
$X,XXX |
| XXX XX, XXXX |
XXXXXX XXX XXXX |
$X,XXX | |
| XXXXXXXX | XXX XX, XXXX |
XXXX XXX XXXX |
$XXX,XXX |
| XXX XX, XXXX |
XXXXXX XXX XXXX |
$XXX,XXX | |
| XXXXXXXX | XXX XX, XXXX |
XXXX XXX XXXX |
$XXX,XXX |
| XXX XX, XXXX |
XXXXXX XXX XXXX |
$XXX,XXX | |
| XXXXXXXX | XXX XX, XXXX |
XXXXXXX XXX XXXX |
|
| XXX XX, XXXX |
XXXXXX XXX XXXX |
$XXX,XXX |
| XXXXXXXX XXXXXX | XXX XX, XXXX | $2,200 XXX XXXX |
| XXXXXXXX XXXXXX | XXX XX, XXXX | $2,200 XXX XXXX |
| XXXXXXXX XXXX | XXX XX, XXXX | $495,000 XXX XXXX |
| XXXXXXXX XXXXXX | XXX XX, XXXX | $509,900 XXX XXXX |
| XXXXXXXX XXXX | XXX XX, XXXX | $315,000 XXX XXXX |
| XXXXXXXX XXXXXX | XXX XX, XXXX | $329,900 XXX XXXX |
| XXXXXXXX XXXXXXX | XXX XX, XXXX | XXX XXXX |
| XXXXXXXX XXXXXX | XXX XX, XXXX | $349,900 XXX XXXX |

St Thomas Aquinas Catholic Elementary School
Elementary: CatholicKeswick Public School
Elementary: PublicLakeside Public School
Elementary: PublicW J Watson Public School
Elementary: PublicR L Graham Public School
Elementary: PublicFairwood Public School
Elementary: PublicBradford Campus
Secondary: PublicOur Lady of the Lake Catholic College High School
Secondary: CatholicSutton District High School
Secondary: PublicDr John M Denison Secondary School
Secondary: PublicKeswick High School
Secondary: PublicNantyr Shores Secondary School
Secondary: Public

