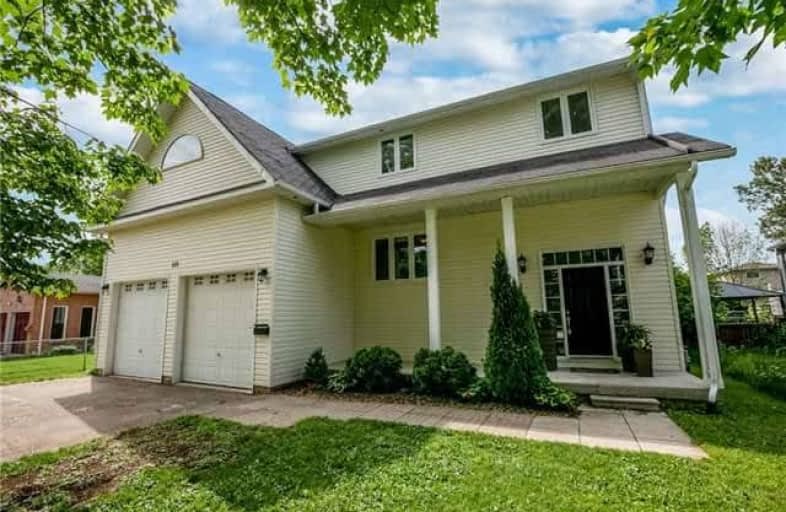
Our Lady of the Lake Catholic Elementary School
Elementary: Catholic
1.43 km
Prince of Peace Catholic Elementary School
Elementary: Catholic
1.50 km
Jersey Public School
Elementary: Public
1.34 km
W J Watson Public School
Elementary: Public
1.62 km
R L Graham Public School
Elementary: Public
0.29 km
Fairwood Public School
Elementary: Public
1.07 km
Bradford Campus
Secondary: Public
14.53 km
Our Lady of the Lake Catholic College High School
Secondary: Catholic
1.42 km
Sutton District High School
Secondary: Public
11.58 km
Dr John M Denison Secondary School
Secondary: Public
17.51 km
Keswick High School
Secondary: Public
0.46 km
Nantyr Shores Secondary School
Secondary: Public
11.53 km


