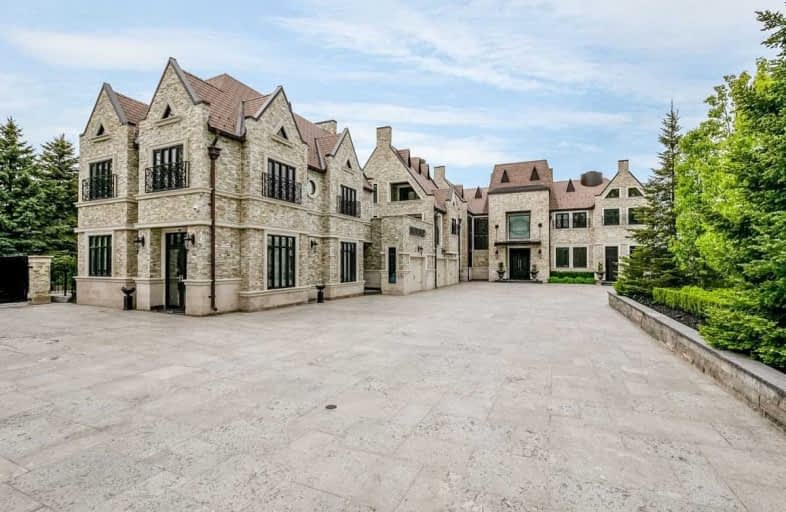Sold on Aug 25, 2021
Note: Property is not currently for sale or for rent.

-
Type: Detached
-
Style: 2-Storey
-
Lot Size: 100 x 330 Feet
-
Age: No Data
-
Taxes: $35,329 per year
-
Days on Site: 100 Days
-
Added: May 17, 2021 (3 months on market)
-
Updated:
-
Last Checked: 3 months ago
-
MLS®#: N5237309
-
Listed By: Forest hill real estate inc., brokerage
Stunning Custom Built All Year Round Home On Sought After Lake Dr. Approx 100 Feet Of Direct Lake Access. True Pride Of Ownership. Quality Throughout With Great Layout For Families. Magnificent Sunsets. Can Be Used As 2 Separate Houses. Beautifully Landscaped. Attention To Every Possible Detail. 50 Min Drive To Toronto. Short Drive To Newly Extended Highway 404.
Extras
2 Fridges, 2 Gas Stoves, Microwave, 2 Washers, 2 Dryers. Relax In A Custom Made Sauna. All Of The Furniture And Tvs Are Included. Registered Encroachment Agreement(R556550). Measurements Are To Be Verified By The Buyer And Buyer's Agents.
Property Details
Facts for 144 Lake Drive East, Georgina
Status
Days on Market: 100
Last Status: Sold
Sold Date: Aug 25, 2021
Closed Date: Apr 28, 2022
Expiry Date: Oct 16, 2021
Sold Price: $5,300,000
Unavailable Date: Aug 25, 2021
Input Date: May 17, 2021
Prior LSC: Listing with no contract changes
Property
Status: Sale
Property Type: Detached
Style: 2-Storey
Area: Georgina
Community: Historic Lakeshore Communities
Availability Date: Flexible
Inside
Bedrooms: 9
Bedrooms Plus: 3
Bathrooms: 13
Kitchens: 1
Kitchens Plus: 1
Rooms: 17
Den/Family Room: Yes
Air Conditioning: Central Air
Fireplace: Yes
Laundry Level: Main
Central Vacuum: Y
Washrooms: 13
Building
Basement: None
Heat Type: Forced Air
Heat Source: Gas
Exterior: Other
Water Supply: Municipal
Special Designation: Unknown
Parking
Driveway: Private
Garage Spaces: 1
Garage Type: Attached
Covered Parking Spaces: 15
Total Parking Spaces: 16
Fees
Tax Year: 2020
Tax Legal Description: Pt Lt 4 Con 9 N Gwillimbury As In R539644 ;
Taxes: $35,329
Highlights
Feature: Lake Access
Feature: Lake/Pond
Feature: Waterfront
Land
Cross Street: Civic Centre And Lak
Municipality District: Georgina
Fronting On: North
Pool: Inground
Sewer: Sewers
Lot Depth: 330 Feet
Lot Frontage: 100 Feet
Waterfront: Direct
Additional Media
- Virtual Tour: https://vimeo.com/340543898
Rooms
Room details for 144 Lake Drive East, Georgina
| Type | Dimensions | Description |
|---|---|---|
| Dining Main | - | Window |
| Living Main | - | Window, Combined W/Family, Fireplace |
| Family Main | - | Window, Combined W/Living |
| Master 2nd | - | 6 Pc Ensuite, Fireplace, W/I Closet |
| Br 2nd | - | 3 Pc Ensuite, Window, Hardwood Floor |
| Br 2nd | - | 3 Pc Ensuite, Window, Hardwood Floor |
| Br 2nd | - | 3 Pc Ensuite, Window, Hardwood Floor |
| Br 2nd | - | 3 Pc Ensuite, Window, Hardwood Floor |
| Br 2nd | - | 3 Pc Ensuite, Window, Hardwood Floor |
| Br 2nd | - | 3 Pc Ensuite, Window, Hardwood Floor |
| Br 2nd | - | Window, B/I Closet, Hardwood Floor |
| Br 2nd | - | Window, B/I Closet, Hardwood Floor |

| XXXXXXXX | XXX XX, XXXX |
XXXX XXX XXXX |
$X,XXX,XXX |
| XXX XX, XXXX |
XXXXXX XXX XXXX |
$X,XXX,XXX |
| XXXXXXXX XXXX | XXX XX, XXXX | $5,300,000 XXX XXXX |
| XXXXXXXX XXXXXX | XXX XX, XXXX | $6,588,000 XXX XXXX |

St Bernadette's Catholic Elementary School
Elementary: CatholicDeer Park Public School
Elementary: PublicSt Thomas Aquinas Catholic Elementary School
Elementary: CatholicKeswick Public School
Elementary: PublicLakeside Public School
Elementary: PublicW J Watson Public School
Elementary: PublicBradford Campus
Secondary: PublicOur Lady of the Lake Catholic College High School
Secondary: CatholicSutton District High School
Secondary: PublicKeswick High School
Secondary: PublicSt Peter's Secondary School
Secondary: CatholicNantyr Shores Secondary School
Secondary: Public
