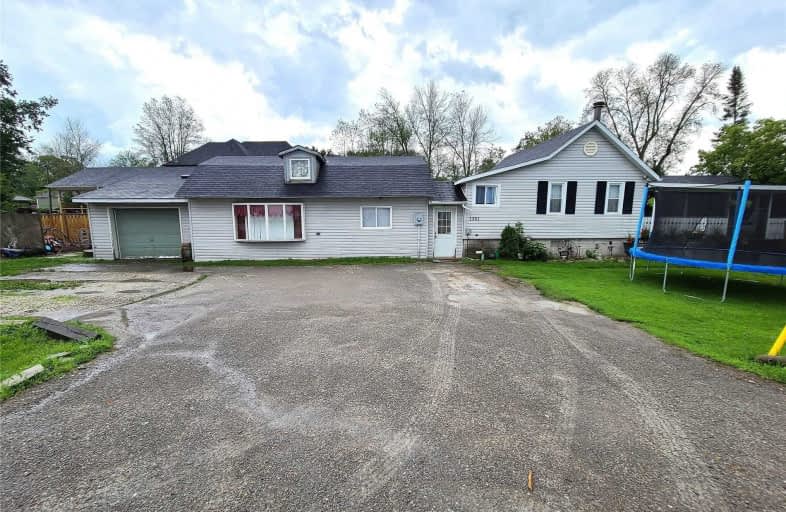Sold on Aug 06, 2021
Note: Property is not currently for sale or for rent.

-
Type: Detached
-
Style: Bungalow
-
Lot Size: 197 x 50 Feet
-
Age: No Data
-
Taxes: $4,071 per year
-
Days on Site: 2 Days
-
Added: Aug 04, 2021 (2 days on market)
-
Updated:
-
Last Checked: 3 months ago
-
MLS®#: N5328016
-
Listed By: Century 21 leading edge realty inc., brokerage
Bright & Spacious 3+2 Bungalow W/ In-Law Suite Potential! Located In A Highly Sought After Willow Beach Neighbourhood! Clear View Of The Park And Lake Simcoe Right At Your Door Step! Surrounded By Million Dollar Homes! 2 Road Frontages/Driveways W/ Ample Parking! On Municipal Water And Sewer And Natural Gas Heat! Close To All Town Amenities: Schools, Parks, Restaurants, Marinas, Beaches And Lots More! Minutes To To Highway 48 And 404!
Extras
Includes All Existing Appliances, Light Fixtures And Window Coverings; Hot Water Tank (2021), Furnace (2015), A/C (2016); Roof (2020); Flexible Closing!
Property Details
Facts for 1501 Metro Road North, Georgina
Status
Days on Market: 2
Last Status: Sold
Sold Date: Aug 06, 2021
Closed Date: Oct 14, 2021
Expiry Date: Oct 31, 2021
Sold Price: $685,000
Unavailable Date: Aug 06, 2021
Input Date: Aug 04, 2021
Prior LSC: Listing with no contract changes
Property
Status: Sale
Property Type: Detached
Style: Bungalow
Area: Georgina
Community: Historic Lakeshore Communities
Availability Date: Flexible
Inside
Bedrooms: 3
Bathrooms: 2
Kitchens: 1
Rooms: 10
Den/Family Room: No
Air Conditioning: Central Air
Fireplace: No
Laundry Level: Main
Washrooms: 2
Utilities
Electricity: Yes
Gas: Yes
Cable: Yes
Telephone: Yes
Building
Basement: Crawl Space
Heat Type: Forced Air
Heat Source: Gas
Exterior: Vinyl Siding
Water Supply: Municipal
Special Designation: Unknown
Parking
Driveway: Pvt Double
Garage Spaces: 1
Garage Type: Attached
Covered Parking Spaces: 10
Total Parking Spaces: 11
Fees
Tax Year: 2020
Tax Legal Description: Lt 27 Pl 281 N Gwillimbury ; Georgina
Taxes: $4,071
Highlights
Feature: Beach
Feature: Lake/Pond
Feature: Park
Feature: School
Land
Cross Street: Metro Rd N / Kennedy
Municipality District: Georgina
Fronting On: South
Pool: None
Sewer: Sewers
Lot Depth: 50 Feet
Lot Frontage: 197 Feet
Rooms
Room details for 1501 Metro Road North, Georgina
| Type | Dimensions | Description |
|---|---|---|
| Living Main | 7.12 x 4.70 | Ceiling Fan |
| Dining Main | 6.73 x 2.86 | Ceiling Fan |
| Kitchen Main | 7.15 x 2.28 | Window |
| Master Main | 3.97 x 2.74 | Large Closet, Window |
| 2nd Br Main | 3.60 x 2.30 | Window |
| 3rd Br Main | 2.90 x 2.73 | Window |
| Den Main | 1.95 x 2.13 | |
| Loft Upper | 9.05 x 3.42 |
| XXXXXXXX | XXX XX, XXXX |
XXXX XXX XXXX |
$XXX,XXX |
| XXX XX, XXXX |
XXXXXX XXX XXXX |
$XXX,XXX | |
| XXXXXXXX | XXX XX, XXXX |
XXXXXXX XXX XXXX |
|
| XXX XX, XXXX |
XXXXXX XXX XXXX |
$XXX,XXX |
| XXXXXXXX XXXX | XXX XX, XXXX | $685,000 XXX XXXX |
| XXXXXXXX XXXXXX | XXX XX, XXXX | $699,000 XXX XXXX |
| XXXXXXXX XXXXXXX | XXX XX, XXXX | XXX XXXX |
| XXXXXXXX XXXXXX | XXX XX, XXXX | $799,000 XXX XXXX |

St Bernadette's Catholic Elementary School
Elementary: CatholicDeer Park Public School
Elementary: PublicBlack River Public School
Elementary: PublicSutton Public School
Elementary: PublicKeswick Public School
Elementary: PublicW J Watson Public School
Elementary: PublicBradford Campus
Secondary: PublicOur Lady of the Lake Catholic College High School
Secondary: CatholicSutton District High School
Secondary: PublicKeswick High School
Secondary: PublicSt Peter's Secondary School
Secondary: CatholicNantyr Shores Secondary School
Secondary: Public- 2 bath
- 3 bed
- 700 sqft
74 De La Salle Boulevard, Georgina, Ontario • L0E 1L0 • Sutton & Jackson's Point



