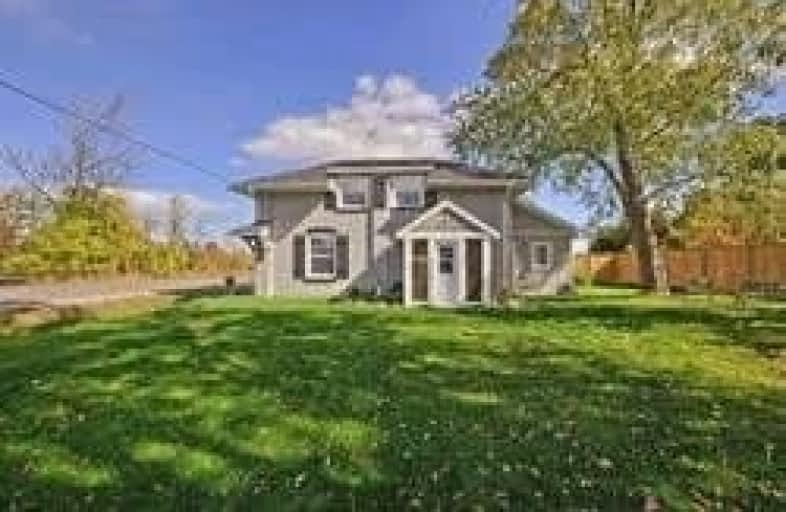Sold on Nov 19, 2020
Note: Property is not currently for sale or for rent.

-
Type: Detached
-
Style: 1 1/2 Storey
-
Size: 1100 sqft
-
Lot Size: 165 x 66 Feet
-
Age: No Data
-
Taxes: $1,950 per year
-
Days on Site: 10 Days
-
Added: Nov 09, 2020 (1 week on market)
-
Updated:
-
Last Checked: 3 months ago
-
MLS®#: N4983229
-
Listed By: Canadian realty company ltd., brokerage
Meticulously Restored Home On Premium Lot - Hardwood & Porcelain Floors Throughout. Lots Of Led Pot Lights, New Windows & Doors, Roof, Kitchen & Baths. High Ceilings On Main, Main Floor Laundry, Main Floor Bedroom W/Ensuite, 3 Outside Entrances - New 2.5 Car Garage/Shop, Gas Heated & Insulated - Period Log Cabin (Great For Entertaining Or Bunkie Etc) - Lots Of Parking, Two Driveways - Very Unique & Move In Ready!!! Shows Great!
Extras
Walk To Lake & Beaches! Just 15 Min. To Hwy#404. Local Improvements Paid - Close To Amenities. Incl: Six Appliances, Window Coverings, Light Fixtures.
Property Details
Facts for 1597 Metro Road North, Georgina
Status
Days on Market: 10
Last Status: Sold
Sold Date: Nov 19, 2020
Closed Date: Mar 01, 2021
Expiry Date: Jan 29, 2021
Sold Price: $643,000
Unavailable Date: Nov 19, 2020
Input Date: Nov 09, 2020
Property
Status: Sale
Property Type: Detached
Style: 1 1/2 Storey
Size (sq ft): 1100
Area: Georgina
Community: Historic Lakeshore Communities
Availability Date: 90 Days/Tba
Inside
Bedrooms: 3
Bathrooms: 2
Kitchens: 1
Rooms: 7
Den/Family Room: No
Air Conditioning: Central Air
Fireplace: No
Laundry Level: Main
Washrooms: 2
Building
Basement: Crawl Space
Basement 2: Other
Heat Type: Forced Air
Heat Source: Gas
Exterior: Brick
Exterior: Vinyl Siding
UFFI: No
Water Supply: Municipal
Special Designation: Unknown
Retirement: N
Parking
Driveway: Private
Garage Spaces: 3
Garage Type: Detached
Covered Parking Spaces: 8
Total Parking Spaces: 10
Fees
Tax Year: 2019
Tax Legal Description: Pt N1/2 Lt 11 Con 9 N Gwillimbury Part 1, **
Taxes: $1,950
Land
Cross Street: Kennedy Road & Metro
Municipality District: Georgina
Fronting On: South
Pool: None
Sewer: Sewers
Lot Depth: 66 Feet
Lot Frontage: 165 Feet
Lot Irregularities: Irregular As Per Geo
Acres: < .50
Additional Media
- Virtual Tour: https://tours.panapix.com/idx/334008
Rooms
Room details for 1597 Metro Road North, Georgina
| Type | Dimensions | Description |
|---|---|---|
| Living Main | 4.55 x 8.80 | Combined W/Dining, Hardwood Floor, Pot Lights |
| Dining Main | 4.55 x 8.80 | Pot Lights, Hardwood Floor, Combined W/Living |
| Kitchen Main | 3.75 x 5.60 | W/O To Yard, Eat-In Kitchen, Porcelain Floor |
| Br Main | 3.05 x 3.10 | 3 Pc Ensuite, Hardwood Floor |
| Foyer Main | 2.30 x 2.30 | Porcelain Floor, W/O To Yard, Double Closet |
| Master Upper | 3.85 x 4.05 | Hardwood Floor, Double Closet |
| 2nd Br Upper | 2.70 x 4.05 | Hardwood Floor, Double Closet |
| XXXXXXXX | XXX XX, XXXX |
XXXX XXX XXXX |
$XXX,XXX |
| XXX XX, XXXX |
XXXXXX XXX XXXX |
$XXX,XXX | |
| XXXXXXXX | XXX XX, XXXX |
XXXXXXX XXX XXXX |
|
| XXX XX, XXXX |
XXXXXX XXX XXXX |
$XXX,XXX | |
| XXXXXXXX | XXX XX, XXXX |
XXXX XXX XXXX |
$XXX,XXX |
| XXX XX, XXXX |
XXXXXX XXX XXXX |
$XXX,XXX |
| XXXXXXXX XXXX | XXX XX, XXXX | $643,000 XXX XXXX |
| XXXXXXXX XXXXXX | XXX XX, XXXX | $649,900 XXX XXXX |
| XXXXXXXX XXXXXXX | XXX XX, XXXX | XXX XXXX |
| XXXXXXXX XXXXXX | XXX XX, XXXX | $669,900 XXX XXXX |
| XXXXXXXX XXXX | XXX XX, XXXX | $325,000 XXX XXXX |
| XXXXXXXX XXXXXX | XXX XX, XXXX | $349,900 XXX XXXX |

St Bernadette's Catholic Elementary School
Elementary: CatholicDeer Park Public School
Elementary: PublicBlack River Public School
Elementary: PublicSutton Public School
Elementary: PublicKeswick Public School
Elementary: PublicW J Watson Public School
Elementary: PublicBradford Campus
Secondary: PublicOur Lady of the Lake Catholic College High School
Secondary: CatholicSutton District High School
Secondary: PublicKeswick High School
Secondary: PublicSt Peter's Secondary School
Secondary: CatholicNantyr Shores Secondary School
Secondary: Public- 2 bath
- 3 bed
- 700 sqft
74 De La Salle Boulevard, Georgina, Ontario • L0E 1L0 • Sutton & Jackson's Point



