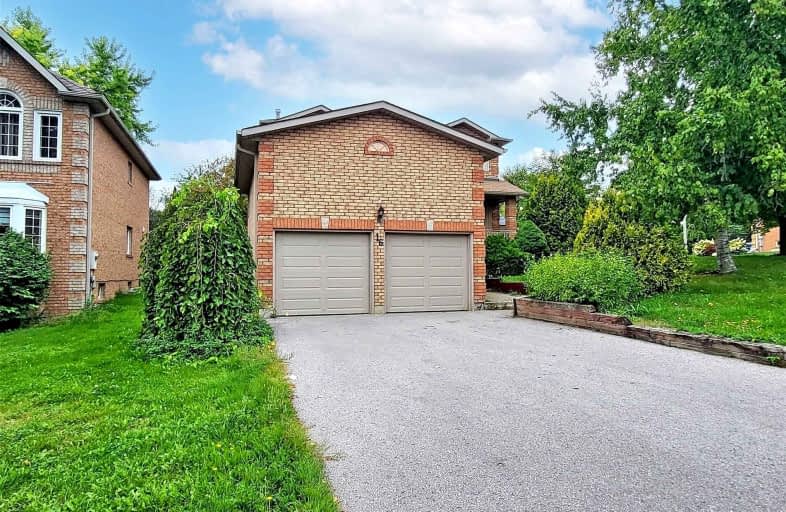Car-Dependent
- Almost all errands require a car.
Some Transit
- Most errands require a car.
Somewhat Bikeable
- Most errands require a car.

Deer Park Public School
Elementary: PublicSt Thomas Aquinas Catholic Elementary School
Elementary: CatholicKeswick Public School
Elementary: PublicLakeside Public School
Elementary: PublicW J Watson Public School
Elementary: PublicR L Graham Public School
Elementary: PublicBradford Campus
Secondary: PublicOur Lady of the Lake Catholic College High School
Secondary: CatholicSutton District High School
Secondary: PublicKeswick High School
Secondary: PublicBradford District High School
Secondary: PublicNantyr Shores Secondary School
Secondary: Public-
Bayview Park
Bayview Ave (btw Bayview & Lowndes), Keswick ON 3.22km -
Elmwood Park, Lake Simcoe
Georgina ON 8.3km -
Willow Beach Park
Lake Dr N, Georgina ON 8.39km
-
RBC - Keswick
24018 Woodbine Ave, Keswick ON L4P 0M3 3.45km -
Scotiabank
23556 Woodbine Ave, Georgina ON L4P 0E2 4.24km -
Scotiabank
443 the Queensway S, Keswick ON L4P 3J4 3.93km
- 2 bath
- 3 bed
- 1500 sqft
MAIN-9 Biscayne Boulevard, Georgina, Ontario • L4P 2R4 • Keswick South









