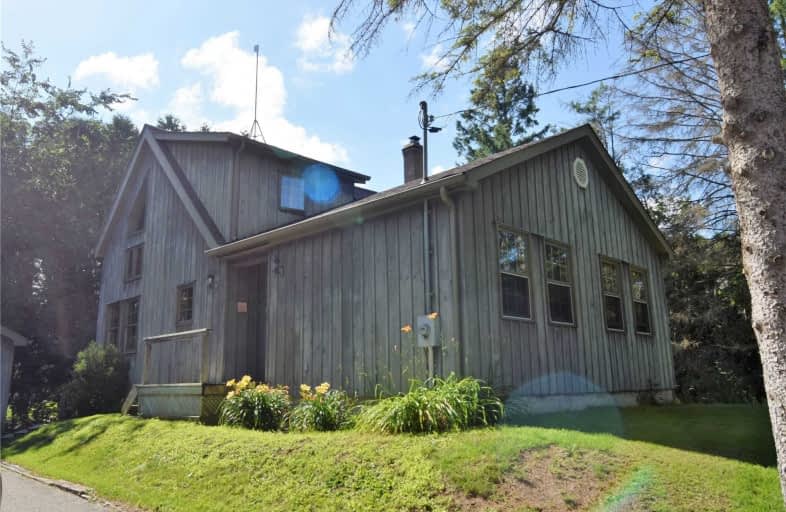
St Joseph Catholic School
Elementary: Catholic
17.98 km
Scott Central Public School
Elementary: Public
14.38 km
Sunderland Public School
Elementary: Public
9.81 km
Morning Glory Public School
Elementary: Public
7.94 km
Quaker Village Public School
Elementary: Public
18.07 km
McCaskill's Mills Public School
Elementary: Public
11.54 km
Our Lady of the Lake Catholic College High School
Secondary: Catholic
22.37 km
Brock High School
Secondary: Public
13.11 km
Sutton District High School
Secondary: Public
14.47 km
Keswick High School
Secondary: Public
21.94 km
Port Perry High School
Secondary: Public
26.11 km
Uxbridge Secondary School
Secondary: Public
18.22 km




