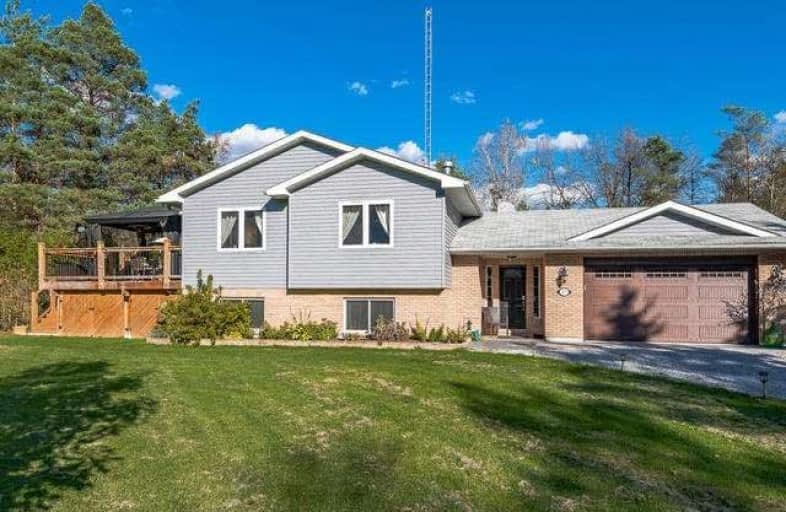
St Joseph Catholic School
Elementary: Catholic
17.20 km
Scott Central Public School
Elementary: Public
13.54 km
Sunderland Public School
Elementary: Public
9.93 km
Morning Glory Public School
Elementary: Public
8.60 km
Quaker Village Public School
Elementary: Public
17.29 km
McCaskill's Mills Public School
Elementary: Public
12.23 km
Our Lady of the Lake Catholic College High School
Secondary: Catholic
22.06 km
Brock High School
Secondary: Public
13.76 km
Sutton District High School
Secondary: Public
14.63 km
Keswick High School
Secondary: Public
21.67 km
Port Perry High School
Secondary: Public
25.63 km
Uxbridge Secondary School
Secondary: Public
17.48 km




