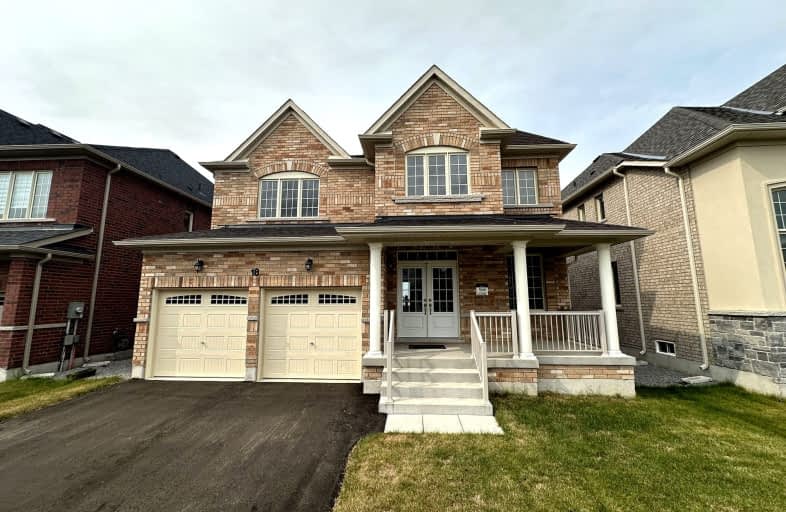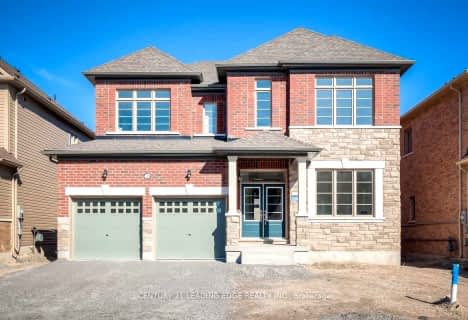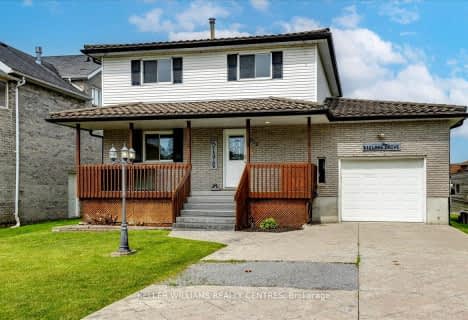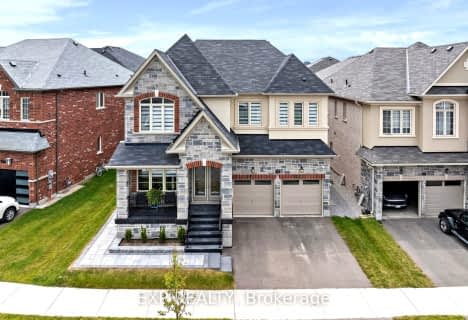
Car-Dependent
- Most errands require a car.
Some Transit
- Most errands require a car.
Somewhat Bikeable
- Most errands require a car.

Our Lady of the Lake Catholic Elementary School
Elementary: CatholicPrince of Peace Catholic Elementary School
Elementary: CatholicJersey Public School
Elementary: PublicR L Graham Public School
Elementary: PublicFairwood Public School
Elementary: PublicLake Simcoe Public School
Elementary: PublicBradford Campus
Secondary: PublicOur Lady of the Lake Catholic College High School
Secondary: CatholicSutton District High School
Secondary: PublicDr John M Denison Secondary School
Secondary: PublicKeswick High School
Secondary: PublicNantyr Shores Secondary School
Secondary: Public-
Vista Park
1.31km -
Bayview Park
Bayview Ave (btw Bayview & Lowndes), Keswick ON 1.83km -
Valleyview Park
175 Walter English Dr (at Petal Av), East Gwillimbury ON 8.7km
-
Scotiabank
23556 Woodbine Ave, Georgina ON L4P 0E2 1.92km -
President's Choice Financial ATM
411 the Queensway S, Keswick ON L4P 2C7 1.25km -
CoinFlip Bitcoin ATM
187 Holland St E, Bradford ON L3Z 3H3 12.55km
- 5 bath
- 4 bed
- 2500 sqft
15 Haskins Crescent, Georgina, Ontario • L4P 0H4 • Keswick South
- 4 bath
- 4 bed
- 2000 sqft
31 John Dallimore Drive, Georgina, Ontario • L4P 0S6 • Keswick South
- 4 bath
- 4 bed
- 2500 sqft
66 Robert Wilson Crescent, Georgina, Ontario • L4P 0H1 • Keswick South
- 5 bath
- 4 bed
- 3000 sqft
101 Kingknoll Crescent, Georgina, Ontario • L4P 0H8 • Keswick South








