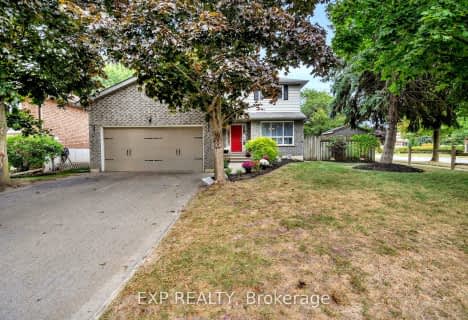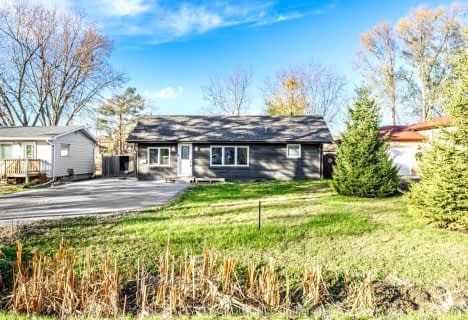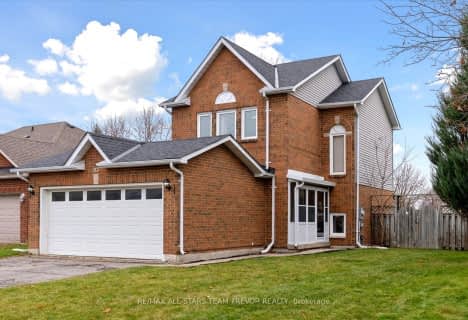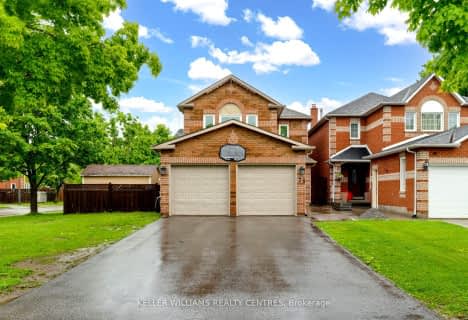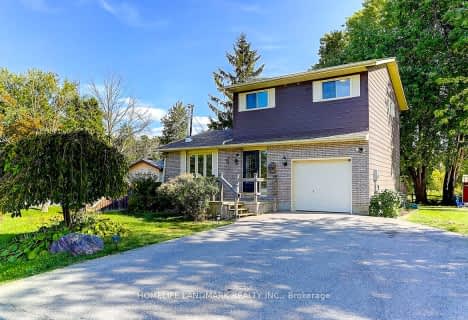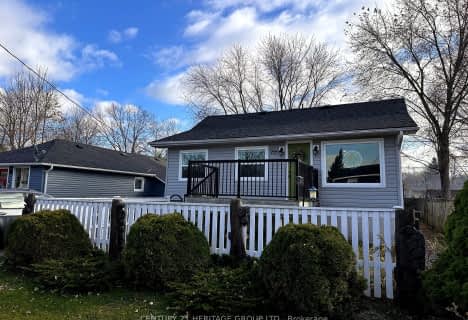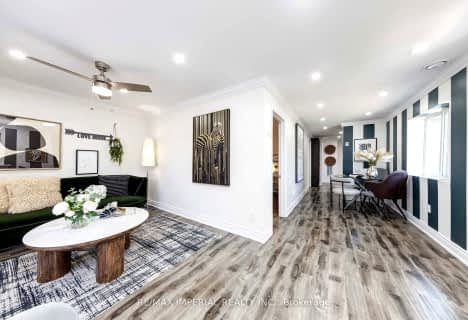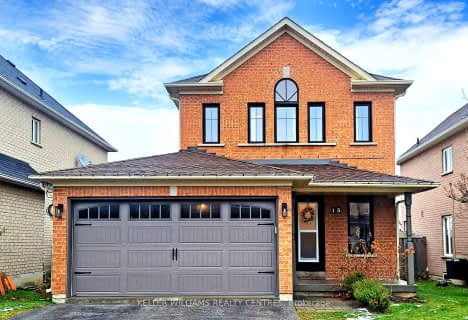Somewhat Walkable
- Some errands can be accomplished on foot.
Some Transit
- Most errands require a car.
Somewhat Bikeable
- Most errands require a car.

Our Lady of the Lake Catholic Elementary School
Elementary: CatholicPrince of Peace Catholic Elementary School
Elementary: CatholicJersey Public School
Elementary: PublicR L Graham Public School
Elementary: PublicFairwood Public School
Elementary: PublicLake Simcoe Public School
Elementary: PublicBradford Campus
Secondary: PublicOur Lady of the Lake Catholic College High School
Secondary: CatholicSutton District High School
Secondary: PublicDr John M Denison Secondary School
Secondary: PublicKeswick High School
Secondary: PublicNantyr Shores Secondary School
Secondary: Public-
Bayview Park
Bayview Ave (btw Bayview & Lowndes), Keswick ON 0.66km -
Vista Park
2.22km -
Whipper Watson Park
Georgina ON 3.12km
-
Localcoin Bitcoin ATM - Keswick Variety
532 the Queensway S, Keswick ON L4P 2E6 0.67km -
BMO Bank of Montreal
76 Arlington Dr, Keswick ON L4P 0A9 2.7km -
CIBC
24 the Queensway S, Keswick ON L4P 1Y9 3.13km
- 3 bath
- 3 bed
- 1500 sqft
74 Sunbird Boulevard North, Georgina, Ontario • L4P 3V8 • Keswick North



