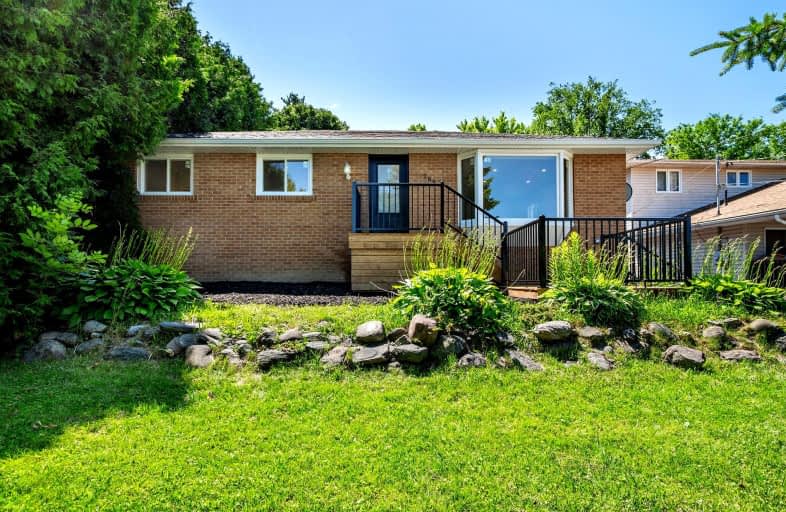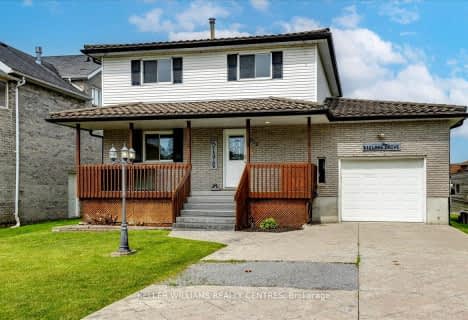Car-Dependent
- Most errands require a car.
38
/100
Some Transit
- Most errands require a car.
26
/100
Somewhat Bikeable
- Most errands require a car.
30
/100

Our Lady of the Lake Catholic Elementary School
Elementary: Catholic
1.54 km
Prince of Peace Catholic Elementary School
Elementary: Catholic
1.53 km
Jersey Public School
Elementary: Public
1.77 km
R L Graham Public School
Elementary: Public
2.69 km
Fairwood Public School
Elementary: Public
2.84 km
Lake Simcoe Public School
Elementary: Public
0.92 km
Bradford Campus
Secondary: Public
11.87 km
Our Lady of the Lake Catholic College High School
Secondary: Catholic
1.57 km
Dr John M Denison Secondary School
Secondary: Public
14.64 km
Keswick High School
Secondary: Public
2.62 km
Nantyr Shores Secondary School
Secondary: Public
13.52 km
Huron Heights Secondary School
Secondary: Public
15.26 km
-
Vista Park
0.69km -
Bayview Park
Bayview Ave (btw Bayview & Lowndes), Keswick ON 2.16km -
Queensville Park
East Gwillimbury ON 6.96km
-
Localcoin Bitcoin ATM - Riveredge Convenience
225 the Queensway S, Keswick ON L4P 2A7 3.22km -
CoinFlip Bitcoin ATM
24164 Woodbine Ave, Keswick ON L4P 0L3 3.86km -
CIBC
22 Bridge St, Bradford ON L3Z 3H2 11.78km



