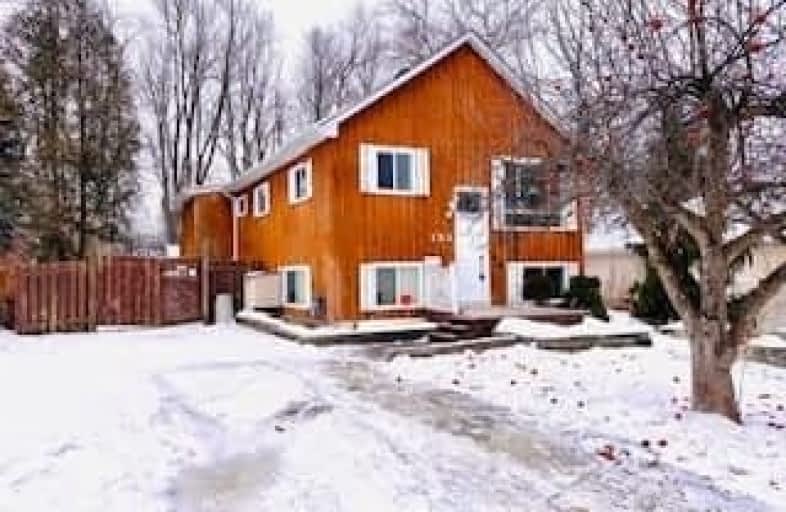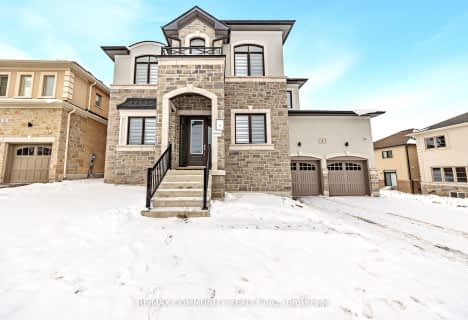
Our Lady of the Lake Catholic Elementary School
Elementary: CatholicSt Thomas Aquinas Catholic Elementary School
Elementary: CatholicKeswick Public School
Elementary: PublicLakeside Public School
Elementary: PublicW J Watson Public School
Elementary: PublicR L Graham Public School
Elementary: PublicBradford Campus
Secondary: PublicOur Lady of the Lake Catholic College High School
Secondary: CatholicSutton District High School
Secondary: PublicKeswick High School
Secondary: PublicBradford District High School
Secondary: PublicNantyr Shores Secondary School
Secondary: Public- 4 bath
- 4 bed
- 2500 sqft
Main-213 Danny Wheeler Boulevard, Georgina, Ontario • L4P 0J8 • Keswick North
- 4 bath
- 4 bed
- 2500 sqft
323 Danny Wheeler Boulevard, Georgina, Ontario • L4P 0K1 • Keswick North
- 4 bath
- 4 bed
- 2500 sqft
295 Danny Wheeler Boulevard, Georgina, Ontario • L4P 3T8 • Keswick North










