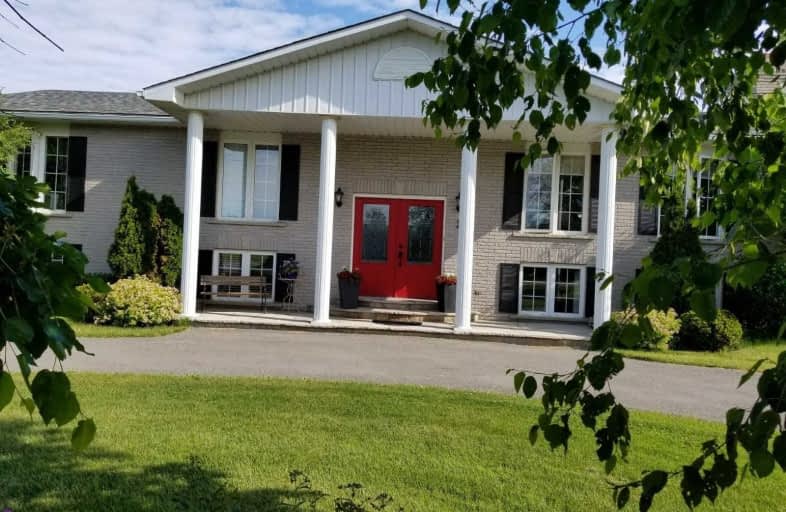Note: Property is not currently for sale or for rent.

-
Type: Detached
-
Style: Bungalow-Raised
-
Lot Size: 37 x 79.44 Metres
-
Age: No Data
-
Taxes: $4,336 per year
-
Days on Site: 18 Days
-
Added: Jun 29, 2020 (2 weeks on market)
-
Updated:
-
Last Checked: 3 months ago
-
MLS®#: N4811117
-
Listed By: Royal lepage your community realty, brokerage
Updated Custom Raised Bungalow On A Country Cul De Sac, 1.2 Acre Lot, Lrg Deck W/Gazebo, Garden Shd, Fire Pit. Updated White Custom Kitchen W/W/O To Deck &Garden. Formal Dining Rm W/Lrg Window. Lrg Master With Reno 3Pc Ensuite, Main Bth W/Lrg Soaker Tub. Cust. Stone F.P. In Living Rm & Brick F.P W/Insert In Fam Rm.Air Great Location, Local Ai Rport 10Min To Shopping +Hwy 404. Walk Up Bsmt W/Lrg Family Rm, Additional Br + 3 Pc Reno Bth. Treed Yard For Privacy.
Extras
Inc: S/S Fridge, Stove, B/I Dishwasher+Microwave, Clothing Washer + Dryer, All Window Coverings, Broadloom Where Laid. 2 Gdo, 1 Remote, Pool Table. Excl:Down Stairs Fridge,Freezer, Dinning Rm Chandelier .
Property Details
Facts for 2 Audubon Way, Georgina
Status
Days on Market: 18
Last Status: Sold
Sold Date: Jul 17, 2020
Closed Date: Sep 30, 2020
Expiry Date: Sep 30, 2020
Sold Price: $915,000
Unavailable Date: Jul 17, 2020
Input Date: Jun 29, 2020
Property
Status: Sale
Property Type: Detached
Style: Bungalow-Raised
Area: Georgina
Community: Baldwin
Availability Date: 90 Days, Tba
Inside
Bedrooms: 3
Bedrooms Plus: 2
Bathrooms: 3
Kitchens: 1
Rooms: 6
Den/Family Room: No
Air Conditioning: Other
Fireplace: Yes
Laundry Level: Lower
Washrooms: 3
Building
Basement: Finished
Basement 2: Walk-Up
Heat Type: Water
Heat Source: Propane
Exterior: Brick
Water Supply Type: Drilled Well
Water Supply: Well
Special Designation: Unknown
Other Structures: Garden Shed
Parking
Driveway: Pvt Double
Garage Spaces: 2
Garage Type: Attached
Covered Parking Spaces: 10
Total Parking Spaces: 12
Fees
Tax Year: 2019
Tax Legal Description: Lot 1 Plan 65M2645 Town Of Georgina
Taxes: $4,336
Highlights
Feature: Beach
Feature: Golf
Feature: Grnbelt/Conserv
Feature: Wooded/Treed
Land
Cross Street: Hwy 48, Smith, Audub
Municipality District: Georgina
Fronting On: North
Parcel Number: 035520038
Pool: None
Sewer: Septic
Lot Depth: 79.44 Metres
Lot Frontage: 37 Metres
Lot Irregularities: As Per Survey
Rooms
Room details for 2 Audubon Way, Georgina
| Type | Dimensions | Description |
|---|---|---|
| Kitchen Main | 3.94 x 5.50 | W/O To Deck, Bay Window, Ceramic Floor |
| Living Main | 3.87 x 6.40 | Hardwood Floor, Fireplace, Crown Moulding |
| Dining Main | 3.20 x 3.94 | Above Grade Window, Large Window, Crown Moulding |
| Master Main | 3.86 x 3.88 | Hardwood Floor, 3 Pc Ensuite, Double Closet |
| 2nd Br Main | 3.20 x 3.65 | Hardwood Floor, Large Window, Closet |
| 3rd Br Main | 2.89 x 3.58 | Hardwood Floor, Large Window, Closet |
| Family Lower | 3.73 x 6.09 | Broadloom, Fireplace, Above Grade Window |
| Rec Lower | 3.80 x 6.05 | Broadloom, Dry Bar, Above Grade Window |
| 4th Br Lower | 3.88 x 3.90 | Laminate, Above Grade Window, Closet |
| 5th Br Lower | 3.20 x 3.90 | Laminate, Above Grade Window |
| XXXXXXXX | XXX XX, XXXX |
XXXX XXX XXXX |
$XXX,XXX |
| XXX XX, XXXX |
XXXXXX XXX XXXX |
$XXX,XXX |
| XXXXXXXX XXXX | XXX XX, XXXX | $915,000 XXX XXXX |
| XXXXXXXX XXXXXX | XXX XX, XXXX | $899,000 XXX XXXX |

St Bernadette's Catholic Elementary School
Elementary: CatholicBlack River Public School
Elementary: PublicSutton Public School
Elementary: PublicMorning Glory Public School
Elementary: PublicRobert Munsch Public School
Elementary: PublicFairwood Public School
Elementary: PublicOur Lady of the Lake Catholic College High School
Secondary: CatholicSutton District High School
Secondary: PublicSacred Heart Catholic High School
Secondary: CatholicKeswick High School
Secondary: PublicNantyr Shores Secondary School
Secondary: PublicHuron Heights Secondary School
Secondary: Public

