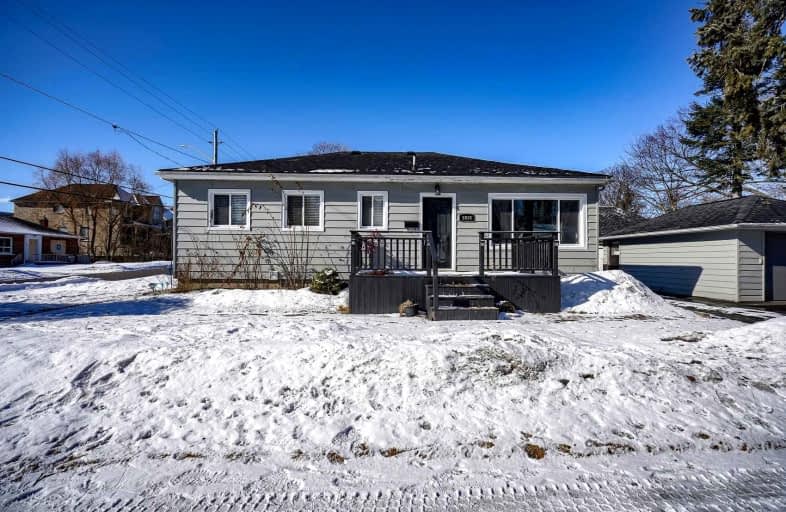
Video Tour

St Marguerite d'Youville Catholic School
Elementary: Catholic
1.10 km
ÉÉC Jean-Paul II
Elementary: Catholic
1.47 km
West Lynde Public School
Elementary: Public
1.17 km
Sir William Stephenson Public School
Elementary: Public
0.45 km
Whitby Shores P.S. Public School
Elementary: Public
1.76 km
Julie Payette
Elementary: Public
1.88 km
Henry Street High School
Secondary: Public
0.64 km
All Saints Catholic Secondary School
Secondary: Catholic
3.61 km
Anderson Collegiate and Vocational Institute
Secondary: Public
2.37 km
Father Leo J Austin Catholic Secondary School
Secondary: Catholic
4.79 km
Donald A Wilson Secondary School
Secondary: Public
3.43 km
Sinclair Secondary School
Secondary: Public
5.66 km













