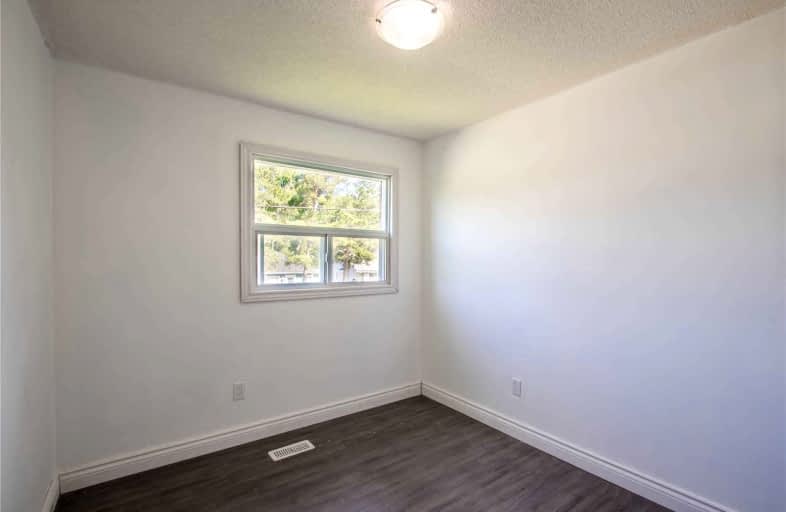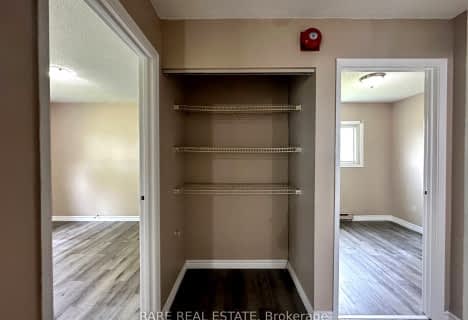Somewhat Walkable
- Some errands can be accomplished on foot.
Some Transit
- Most errands require a car.
Bikeable
- Some errands can be accomplished on bike.

Our Lady of the Lake Catholic Elementary School
Elementary: CatholicSt Thomas Aquinas Catholic Elementary School
Elementary: CatholicKeswick Public School
Elementary: PublicLakeside Public School
Elementary: PublicW J Watson Public School
Elementary: PublicR L Graham Public School
Elementary: PublicBradford Campus
Secondary: PublicOur Lady of the Lake Catholic College High School
Secondary: CatholicSutton District High School
Secondary: PublicKeswick High School
Secondary: PublicBradford District High School
Secondary: PublicNantyr Shores Secondary School
Secondary: Public-
Whipper Watson Park
Georgina ON 1.03km -
Queensville Park
East Gwillimbury ON 10.74km -
Innisfil Beach Park
676 Innisfil Beach Rd, Innisfil ON 10.78km
-
Localcoin Bitcoin ATM - Riveredge Convenience
225 the Queensway S, Keswick ON L4P 2A7 0.75km -
RBC Royal Bank
23564 Woodbine Ave, Keswick ON L4P 0E2 2.58km -
President's Choice Financial ATM
411 the Queensway S, Keswick ON L4P 2C7 2.13km
- 1 bath
- 3 bed
246 Old Homestead Road North, Georgina, Ontario • L4P 3C8 • Historic Lakeshore Communities
- — bath
- — bed
52 Kerfoot Crescent, Georgina, Ontario • L4P 4C1 • Historic Lakeshore Communities
- 1 bath
- 3 bed
286 Post Office Road, Georgina, Ontario • L4P 3C8 • Historic Lakeshore Communities












