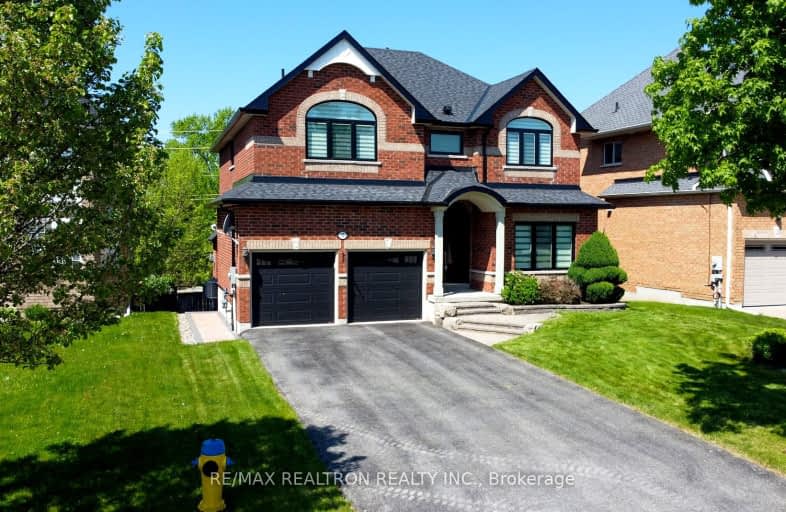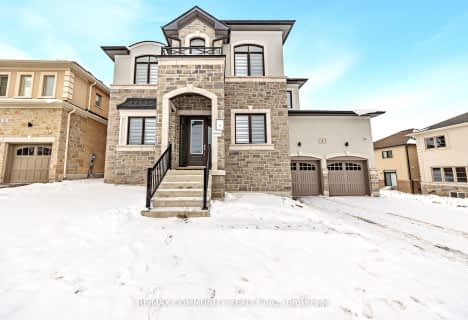
Car-Dependent
- Almost all errands require a car.
Some Transit
- Most errands require a car.
Somewhat Bikeable
- Most errands require a car.

Deer Park Public School
Elementary: PublicSt Thomas Aquinas Catholic Elementary School
Elementary: CatholicKeswick Public School
Elementary: PublicLakeside Public School
Elementary: PublicW J Watson Public School
Elementary: PublicR L Graham Public School
Elementary: PublicBradford Campus
Secondary: PublicOur Lady of the Lake Catholic College High School
Secondary: CatholicSutton District High School
Secondary: PublicKeswick High School
Secondary: PublicBradford District High School
Secondary: PublicNantyr Shores Secondary School
Secondary: Public-
Bayview Park
Bayview Ave (btw Bayview & Lowndes), Keswick ON 3.76km -
Willow Beach Park
Lake Dr N, Georgina ON 8.3km -
Innisfil Beach Park
676 Innisfil Beach Rd, Innisfil ON 8.5km
-
President's Choice Financial Pavilion and ATM
24018 Woodbine Ave, Keswick ON L4P 0M3 4.03km -
President's Choice Financial ATM
411 the Queensway S, Keswick ON L4P 2C7 4.36km -
Scotiabank
23556 Woodbine Ave, Georgina ON L4P 0E2 4.88km
- 4 bath
- 4 bed
- 2500 sqft
Main-213 Danny Wheeler Boulevard, Georgina, Ontario • L4P 0J8 • Keswick North
- 4 bath
- 4 bed
- 2500 sqft
323 Danny Wheeler Boulevard, Georgina, Ontario • L4P 0K1 • Keswick North
- 4 bath
- 4 bed
- 2500 sqft
295 Danny Wheeler Boulevard, Georgina, Ontario • L4P 3T8 • Keswick North












