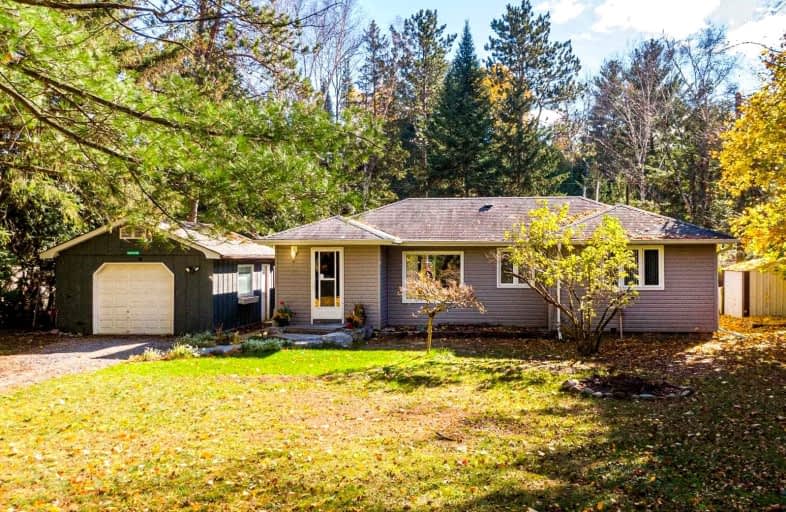
St Joseph Catholic School
Elementary: Catholic
17.02 km
Scott Central Public School
Elementary: Public
13.17 km
Sunderland Public School
Elementary: Public
10.48 km
Morning Glory Public School
Elementary: Public
8.66 km
Robert Munsch Public School
Elementary: Public
15.22 km
McCaskill's Mills Public School
Elementary: Public
12.83 km
Our Lady of the Lake Catholic College High School
Secondary: Catholic
21.46 km
Brock High School
Secondary: Public
14.37 km
Sutton District High School
Secondary: Public
14.24 km
Keswick High School
Secondary: Public
21.08 km
Port Perry High School
Secondary: Public
25.82 km
Uxbridge Secondary School
Secondary: Public
17.37 km




