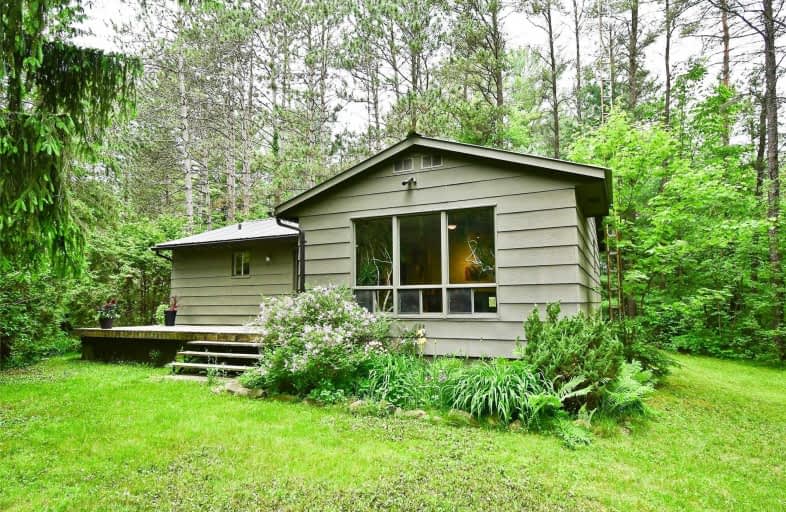Sold on Jul 18, 2019
Note: Property is not currently for sale or for rent.

-
Type: Detached
-
Style: Bungalow-Raised
-
Size: 1100 sqft
-
Lot Size: 150.29 x 223 Feet
-
Age: 31-50 years
-
Taxes: $2,807 per year
-
Days on Site: 30 Days
-
Added: Sep 07, 2019 (4 weeks on market)
-
Updated:
-
Last Checked: 3 months ago
-
MLS®#: N4489619
-
Listed By: Keller williams realty centres, brokerage
Stylish Scandinavian Designed Spacious Bungalow. Make Your Way Down The Private Treed Driveway To This Two Large Bedroom Home With An Updated Three Piece Bathroom. Featuring Wide Plank Flooring, Clean Lines, Lots Of Natural Light & Surrounded By Trees. Multiple Walk Outs To Deck. Additional Log Cabin Awaits Your Final Touches As A Studio/Garage. Join The Community And Use The River, Trails, Etc. Only 12 Mins To Highway 404. Very Impressive Home!
Extras
Including: Fridge, Stove, Hoodfan, Washer (As Is), Dryer, Ceiling Fans (2), Elfs, Wood Stove 'Pacific' (Wett A Few Years Ago)
Property Details
Facts for 21 Viru Avenue, Georgina
Status
Days on Market: 30
Last Status: Sold
Sold Date: Jul 18, 2019
Closed Date: Sep 30, 2019
Expiry Date: Dec 01, 2019
Sold Price: $460,000
Unavailable Date: Jul 18, 2019
Input Date: Jun 18, 2019
Property
Status: Sale
Property Type: Detached
Style: Bungalow-Raised
Size (sq ft): 1100
Age: 31-50
Area: Georgina
Community: Baldwin
Availability Date: Tbd
Inside
Bedrooms: 2
Bathrooms: 1
Kitchens: 1
Rooms: 5
Den/Family Room: No
Air Conditioning: None
Fireplace: Yes
Laundry Level: Main
Central Vacuum: N
Washrooms: 1
Utilities
Electricity: Yes
Gas: No
Cable: No
Telephone: Yes
Building
Basement: Crawl Space
Heat Type: Baseboard
Heat Source: Electric
Exterior: Vinyl Siding
Water Supply Type: Drilled Well
Water Supply: Well
Special Designation: Unknown
Other Structures: Workshop
Parking
Driveway: Private
Garage Type: None
Covered Parking Spaces: 6
Total Parking Spaces: 6
Fees
Tax Year: 2018
Tax Legal Description: Lot 3 Plan 544 Georgina ; Georgina
Taxes: $2,807
Highlights
Feature: Level
Feature: Park
Feature: Wooded/Treed
Land
Cross Street: Ravenshoe Rd & Weir'
Municipality District: Georgina
Fronting On: South
Parcel Number: 035490005
Pool: None
Sewer: Septic
Lot Depth: 223 Feet
Lot Frontage: 150.29 Feet
Acres: .50-1.99
Waterfront: None
Additional Media
- Virtual Tour: http://www.openhouse24.ca/vt/2428-21-viru-avenue
Rooms
Room details for 21 Viru Avenue, Georgina
| Type | Dimensions | Description |
|---|---|---|
| Kitchen Main | 3.35 x 4.57 | Wood Floor, Centre Island, Double Sink |
| Living Main | 3.35 x 6.70 | Wood Floor, Window, Wood Stove |
| Sunroom Main | 3.04 x 4.87 | Wood Floor, Window, W/O To Deck |
| Master Main | 3.35 x 4.26 | Wood Floor, Window, His/Hers Closets |
| 2nd Br Main | 3.35 x 3.65 | Wood Floor, Window, Ceiling Fan |
| XXXXXXXX | XXX XX, XXXX |
XXXX XXX XXXX |
$XXX,XXX |
| XXX XX, XXXX |
XXXXXX XXX XXXX |
$XXX,XXX |
| XXXXXXXX XXXX | XXX XX, XXXX | $460,000 XXX XXXX |
| XXXXXXXX XXXXXX | XXX XX, XXXX | $499,000 XXX XXXX |

St Joseph Catholic School
Elementary: CatholicScott Central Public School
Elementary: PublicSunderland Public School
Elementary: PublicMorning Glory Public School
Elementary: PublicRobert Munsch Public School
Elementary: PublicMcCaskill's Mills Public School
Elementary: PublicÉSC Pape-François
Secondary: CatholicOur Lady of the Lake Catholic College High School
Secondary: CatholicBrock High School
Secondary: PublicSutton District High School
Secondary: PublicKeswick High School
Secondary: PublicUxbridge Secondary School
Secondary: Public

