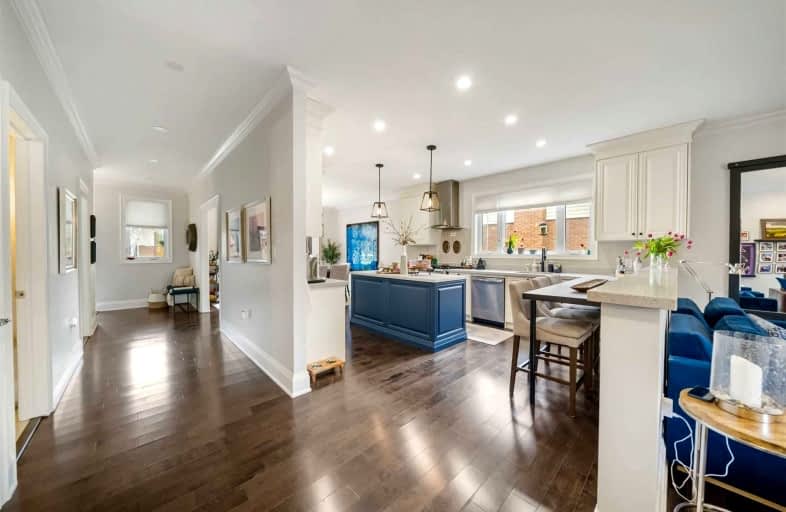Sold on Sep 15, 2022
Note: Property is not currently for sale or for rent.

-
Type: Detached
-
Style: Bungalow
-
Size: 2000 sqft
-
Lot Size: 66 x 165 Feet
-
Age: 0-5 years
-
Taxes: $4,583 per year
-
Days on Site: 14 Days
-
Added: Sep 01, 2022 (2 weeks on market)
-
Updated:
-
Last Checked: 1 month ago
-
MLS®#: N5749521
-
Listed By: Re/max west realty inc., brokerage
** Stunning Newly Built Open Concept 2,100 Sf Bungalow ** Features 3 Bedrooms And 3 Bath's ** Family Size Gourmet Kitchen ** Stunning Family Room With Gas Fireplace And Walkout To Sundeck With Hot-Tub ** Professionally Landscaped Garden With 'Bunkie' And 'Fire Pit' ** Exquisite Detailing Throughout ** North Of Newmarket/Toronto And 25Km To Lake Simcoe And Steps To Peferlaw River ** One Of The Nicest **
Extras
Fridge,Stove,Washer,Dryer,Dishwasher,Microwave,All Window Coverings (Exclude Family Rm),All Elf's,Custom Kitchen Cabinetry,Main Floor Laundry Room,Stunning Hardwood Floors,Hot Tub,Guest House In Garden!
Property Details
Facts for 23 Victoria Road, Georgina
Status
Days on Market: 14
Last Status: Sold
Sold Date: Sep 15, 2022
Closed Date: Oct 26, 2022
Expiry Date: Mar 30, 2023
Sold Price: $905,000
Unavailable Date: Sep 15, 2022
Input Date: Sep 01, 2022
Property
Status: Sale
Property Type: Detached
Style: Bungalow
Size (sq ft): 2000
Age: 0-5
Area: Georgina
Community: Baldwin
Availability Date: 30 Days/Tba
Inside
Bedrooms: 3
Bathrooms: 3
Kitchens: 1
Rooms: 7
Den/Family Room: Yes
Air Conditioning: Central Air
Fireplace: Yes
Laundry Level: Main
Central Vacuum: N
Washrooms: 3
Utilities
Electricity: Yes
Gas: No
Cable: Available
Telephone: Available
Building
Basement: Crawl Space
Heat Type: Forced Air
Heat Source: Propane
Exterior: Stone
Water Supply Type: Drilled Well
Water Supply: Well
Special Designation: Unknown
Parking
Driveway: Pvt Double
Garage Spaces: 2
Garage Type: Built-In
Covered Parking Spaces: 4
Total Parking Spaces: 6
Fees
Tax Year: 2021
Tax Legal Description: Lot 52 Plan 178
Taxes: $4,583
Highlights
Feature: Golf
Feature: Grnbelt/Conserv
Feature: Rec Centre
Feature: River/Stream
Feature: School
Land
Cross Street: York St/ Victoria Rd
Municipality District: Georgina
Fronting On: South
Pool: None
Sewer: Septic
Lot Depth: 165 Feet
Lot Frontage: 66 Feet
Lot Irregularities: As Per Survey
Rooms
Room details for 23 Victoria Road, Georgina
| Type | Dimensions | Description |
|---|---|---|
| Family Main | 4.85 x 5.25 | Gas Fireplace, Hardwood Floor, W/O To Sundeck |
| Kitchen Main | 3.10 x 5.00 | Open Concept, Granite Counter, Hardwood Floor |
| Dining Main | 3.50 x 3.65 | Formal Rm, Separate Rm, Hardwood Floor |
| Prim Bdrm Main | 3.40 x 4.35 | 5 Pc Ensuite, Large Closet, Hardwood Floor |
| 2nd Br Main | 2.80 x 3.25 | Hardwood Floor, Large Closet |
| 3rd Br Main | 2.95 x 3.25 | Hardwood Floor, Large Closet |
| Laundry Main | 2.35 x 2.15 | Access To Garage, Laundry Sink |
| XXXXXXXX | XXX XX, XXXX |
XXXX XXX XXXX |
$XXX,XXX |
| XXX XX, XXXX |
XXXXXX XXX XXXX |
$XXX,XXX | |
| XXXXXXXX | XXX XX, XXXX |
XXXXXXX XXX XXXX |
|
| XXX XX, XXXX |
XXXXXX XXX XXXX |
$XXX,XXX | |
| XXXXXXXX | XXX XX, XXXX |
XXXXXXX XXX XXXX |
|
| XXX XX, XXXX |
XXXXXX XXX XXXX |
$X,XXX,XXX | |
| XXXXXXXX | XXX XX, XXXX |
XXXX XXX XXXX |
$XXX,XXX |
| XXX XX, XXXX |
XXXXXX XXX XXXX |
$XXX,XXX | |
| XXXXXXXX | XXX XX, XXXX |
XXXXXXX XXX XXXX |
|
| XXX XX, XXXX |
XXXXXX XXX XXXX |
$XXX,XXX | |
| XXXXXXXX | XXX XX, XXXX |
XXXXXXX XXX XXXX |
|
| XXX XX, XXXX |
XXXXXX XXX XXXX |
$XXX,XXX | |
| XXXXXXXX | XXX XX, XXXX |
XXXXXXXX XXX XXXX |
|
| XXX XX, XXXX |
XXXXXX XXX XXXX |
$XXX,XXX | |
| XXXXXXXX | XXX XX, XXXX |
XXXXXXXX XXX XXXX |
|
| XXX XX, XXXX |
XXXXXX XXX XXXX |
$XXX,XXX |
| XXXXXXXX XXXX | XXX XX, XXXX | $905,000 XXX XXXX |
| XXXXXXXX XXXXXX | XXX XX, XXXX | $918,800 XXX XXXX |
| XXXXXXXX XXXXXXX | XXX XX, XXXX | XXX XXXX |
| XXXXXXXX XXXXXX | XXX XX, XXXX | $988,000 XXX XXXX |
| XXXXXXXX XXXXXXX | XXX XX, XXXX | XXX XXXX |
| XXXXXXXX XXXXXX | XXX XX, XXXX | $1,099,000 XXX XXXX |
| XXXXXXXX XXXX | XXX XX, XXXX | $568,000 XXX XXXX |
| XXXXXXXX XXXXXX | XXX XX, XXXX | $529,900 XXX XXXX |
| XXXXXXXX XXXXXXX | XXX XX, XXXX | XXX XXXX |
| XXXXXXXX XXXXXX | XXX XX, XXXX | $560,000 XXX XXXX |
| XXXXXXXX XXXXXXX | XXX XX, XXXX | XXX XXXX |
| XXXXXXXX XXXXXX | XXX XX, XXXX | $615,000 XXX XXXX |
| XXXXXXXX XXXXXXXX | XXX XX, XXXX | XXX XXXX |
| XXXXXXXX XXXXXX | XXX XX, XXXX | $615,000 XXX XXXX |
| XXXXXXXX XXXXXXXX | XXX XX, XXXX | XXX XXXX |
| XXXXXXXX XXXXXX | XXX XX, XXXX | $619,000 XXX XXXX |

St Joseph Catholic School
Elementary: CatholicScott Central Public School
Elementary: PublicSunderland Public School
Elementary: PublicMorning Glory Public School
Elementary: PublicQuaker Village Public School
Elementary: PublicMcCaskill's Mills Public School
Elementary: PublicOur Lady of the Lake Catholic College High School
Secondary: CatholicBrock High School
Secondary: PublicSutton District High School
Secondary: PublicKeswick High School
Secondary: PublicPort Perry High School
Secondary: PublicUxbridge Secondary School
Secondary: Public- 3 bath
- 3 bed
- 2500 sqft
10300 Ravenshoe Road, Georgina, Ontario • L0C 1L0 • Pefferlaw



