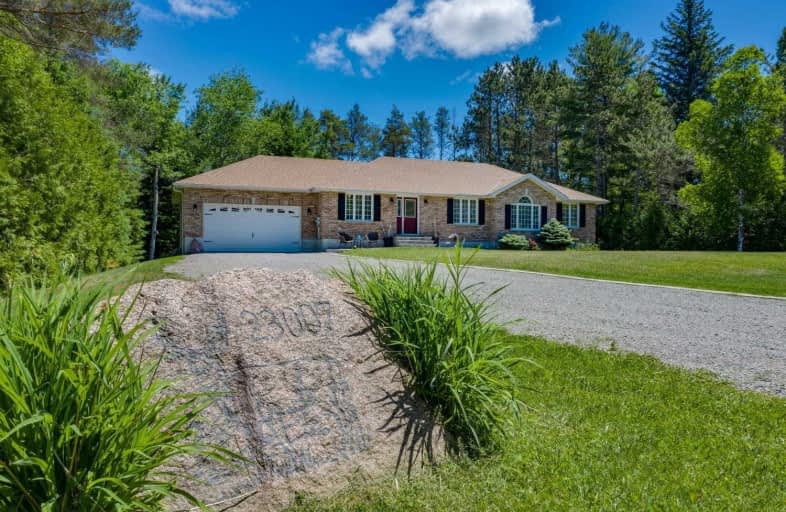
Scott Central Public School
Elementary: Public
13.58 km
Sunderland Public School
Elementary: Public
11.16 km
Morning Glory Public School
Elementary: Public
7.99 km
Mount Albert Public School
Elementary: Public
16.29 km
Robert Munsch Public School
Elementary: Public
15.20 km
McCaskill's Mills Public School
Elementary: Public
13.02 km
ÉSC Pape-François
Secondary: Catholic
32.49 km
Our Lady of the Lake Catholic College High School
Secondary: Catholic
20.88 km
Brock High School
Secondary: Public
14.60 km
Sutton District High School
Secondary: Public
13.43 km
Keswick High School
Secondary: Public
20.47 km
Uxbridge Secondary School
Secondary: Public
18.05 km




