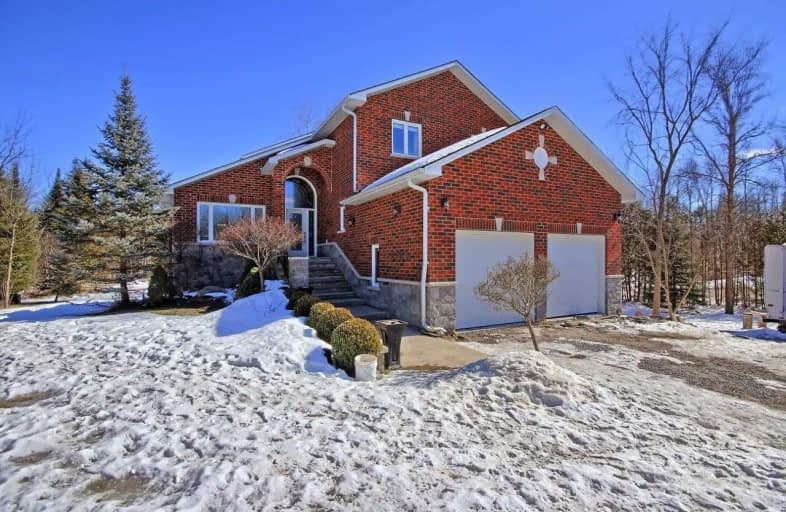Sold on Apr 01, 2021
Note: Property is not currently for sale or for rent.

-
Type: Detached
-
Style: 2-Storey
-
Size: 3000 sqft
-
Lot Size: 177 x 2462 Feet
-
Age: 6-15 years
-
Taxes: $7,017 per year
-
Days on Site: 25 Days
-
Added: Mar 06, 2021 (3 weeks on market)
-
Updated:
-
Last Checked: 3 months ago
-
MLS®#: N5140454
-
Listed By: Canadian realty company ltd., brokerage
Large Custom Built All Brick Home Situated On 9.82Acres Backing Onto Acres Of Forest. This Home Features Oak Wood Throughout,Large Principal Rooms,Vaulted Ceilings,Huge Deck Spanning The Back Overlooking Yard And Forest,Kitchen W/Viking Range,S/S Appl's, Granite Tops,Cherry Cabinetry,Walk In Pantry,Master Retreat W/Balcony,Ensuite W/ Fireplace And Soaker Tub,Double Walkout In-Law Suite Basement W/Kitchen,Bed,4Pc Washroom And Large Great Room W/Wood Stove.
Extras
Indoor Access To Big Garage W/Loft,Tons Of Parking,40Gal/Min Drilled Well,Conventional Septic. Cedar Deck In Rear Supported For Hottub. Enjoy This Move In Ready Home With Ample Space For The Whole Family Situated In Privacy & Nature.
Property Details
Facts for 23911 Weir's Sideroad, Georgina
Status
Days on Market: 25
Last Status: Sold
Sold Date: Apr 01, 2021
Closed Date: Jun 03, 2021
Expiry Date: May 31, 2021
Sold Price: $1,330,000
Unavailable Date: Apr 01, 2021
Input Date: Mar 06, 2021
Property
Status: Sale
Property Type: Detached
Style: 2-Storey
Size (sq ft): 3000
Age: 6-15
Area: Georgina
Community: Pefferlaw
Availability Date: 90 Days/Tba
Inside
Bedrooms: 4
Bedrooms Plus: 1
Bathrooms: 4
Kitchens: 1
Kitchens Plus: 1
Rooms: 10
Den/Family Room: Yes
Air Conditioning: Central Air
Fireplace: Yes
Laundry Level: Upper
Washrooms: 4
Building
Basement: Fin W/O
Heat Type: Forced Air
Heat Source: Propane
Exterior: Brick
UFFI: No
Water Supply: Well
Special Designation: Unknown
Parking
Driveway: Private
Garage Spaces: 2
Garage Type: Attached
Covered Parking Spaces: 6
Total Parking Spaces: 8
Fees
Tax Year: 2020
Tax Legal Description: Pt Lot 19 Concession 3 Georgina; Pt Lot 20 Concess
Taxes: $7,017
Highlights
Feature: Wooded/Treed
Land
Cross Street: Ravenshoe To North O
Municipality District: Georgina
Fronting On: East
Parcel Number: 035460327
Pool: None
Sewer: Septic
Lot Depth: 2462 Feet
Lot Frontage: 177 Feet
Acres: 5-9.99
Additional Media
- Virtual Tour: https://tours.panapix.com/idx/133607
Rooms
Room details for 23911 Weir's Sideroad, Georgina
| Type | Dimensions | Description |
|---|---|---|
| Kitchen Main | 3.25 x 4.78 | Breakfast Bar, Stainless Steel Appl, Granite Counter |
| Breakfast Main | 2.66 x 4.55 | Hardwood Floor |
| Living Main | 4.67 x 5.35 | Combined W/Dining, Vaulted Ceiling, Hardwood Floor |
| Dining Main | 3.13 x 4.10 | Hardwood Floor, Vaulted Ceiling |
| Family Main | 4.00 x 5.27 | Hardwood Floor, Fireplace, W/O To Deck |
| 4th Br Main | 2.44 x 3.60 | Hardwood Floor |
| Master Upper | 4.16 x 6.55 | 4 Pc Ensuite, Balcony, W/I Closet |
| 2nd Br Upper | 3.20 x 4.16 | Hardwood Floor, Double Closet |
| 3rd Br Upper | 3.60 x 5.10 | Hardwood Floor |
| Great Rm Lower | 6.06 x 9.17 | Slate Flooring, Fireplace, W/O To Yard |
| Kitchen Lower | - | |
| 5th Br Lower | - | Bay Window, Double Closet |
| XXXXXXXX | XXX XX, XXXX |
XXXX XXX XXXX |
$X,XXX,XXX |
| XXX XX, XXXX |
XXXXXX XXX XXXX |
$X,XXX,XXX |
| XXXXXXXX XXXX | XXX XX, XXXX | $1,330,000 XXX XXXX |
| XXXXXXXX XXXXXX | XXX XX, XXXX | $1,399,900 XXX XXXX |

Black River Public School
Elementary: PublicSutton Public School
Elementary: PublicScott Central Public School
Elementary: PublicSunderland Public School
Elementary: PublicMorning Glory Public School
Elementary: PublicMcCaskill's Mills Public School
Elementary: PublicÉSC Pape-François
Secondary: CatholicOur Lady of the Lake Catholic College High School
Secondary: CatholicBrock High School
Secondary: PublicSutton District High School
Secondary: PublicKeswick High School
Secondary: PublicUxbridge Secondary School
Secondary: Public

