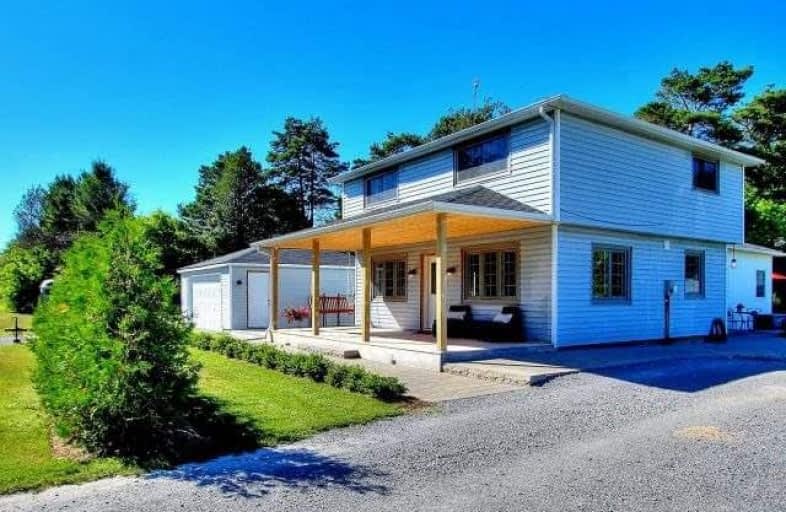Note: Property is not currently for sale or for rent.

-
Type: Detached
-
Style: 2-Storey
-
Lot Size: 1203 x 739 Feet
-
Age: No Data
-
Taxes: $5,405 per year
-
Days on Site: 7 Days
-
Added: Sep 07, 2019 (1 week on market)
-
Updated:
-
Last Checked: 3 months ago
-
MLS®#: N4190661
-
Listed By: Kreiner, joseph, real estate ltd., brokerage
Gorgeous Renovated Family Home On A Lovely Horse (Hobby) Farm Of Appx 11 Acres In The Village Of Baldwin. "Olympic' Outdoor Training Ring; Two Paddocks; Barn, Outdoor Shelter, Garden Shed, Dog Kennel & 2 Car Garage/Workshop.New Windows(14), New Roof(15); Pot Lights; New Sump Pump; New Appliances(Counter Depth Fridge) Professionally Landscaped; Beautiful Front Porch; New Fences; Fenced Play Yard; Mins To 404; Beaches Of Lake Simcoe & Keswick For Shopping
Extras
Electrolux Ss Fridge;Ss Stove;Ss Dw (2017); Garden Shed; Window A/C; New Roof (15); New Windows(14); Kitchen Reno(17) Bench & Island, Hdrwd Firs; Built In Book Shelves And Hutch/Bar; Boxed Vegetable Gardens;Water Softener; Bath Reno (13)
Property Details
Facts for 240 Baldwin Road, Georgina
Status
Days on Market: 7
Last Status: Sold
Sold Date: Jul 19, 2018
Closed Date: Nov 15, 2018
Expiry Date: Oct 25, 2018
Sold Price: $739,000
Unavailable Date: Jul 19, 2018
Input Date: Jul 13, 2018
Property
Status: Sale
Property Type: Detached
Style: 2-Storey
Area: Georgina
Community: Baldwin
Availability Date: 90/120 Days
Inside
Bedrooms: 3
Bathrooms: 1
Kitchens: 1
Rooms: 7
Den/Family Room: Yes
Air Conditioning: Wall Unit
Fireplace: No
Laundry Level: Main
Washrooms: 1
Utilities
Electricity: Yes
Telephone: Yes
Building
Basement: Part Bsmt
Heat Type: Baseboard
Heat Source: Electric
Exterior: Vinyl Siding
Water Supply Type: Drilled Well
Water Supply: Well
Special Designation: Unknown
Other Structures: Barn
Other Structures: Paddocks
Parking
Driveway: Private
Garage Spaces: 2
Garage Type: Detached
Covered Parking Spaces: 8
Total Parking Spaces: 8
Fees
Tax Year: 2018
Tax Legal Description: Concession 7 Pt Lots 12 And 13
Taxes: $5,405
Highlights
Feature: Bush
Feature: Equestrian
Feature: Fenced Yard
Feature: Level
Feature: School Bus Route
Feature: Wooded/Treed
Land
Cross Street: Hwy 48 North Of Rave
Municipality District: Georgina
Fronting On: East
Pool: None
Sewer: Septic
Lot Depth: 739 Feet
Lot Frontage: 1203 Feet
Lot Irregularities: App
Acres: 10-24.99
Zoning: Ru
Farm: Horse
Additional Media
- Virtual Tour: http://www.winsold.com/tour/1991?utm_medium=email&utm_source=transactional&utm_campaign=winsold%40wi
Rooms
Room details for 240 Baldwin Road, Georgina
| Type | Dimensions | Description |
|---|---|---|
| Kitchen Ground | 3.85 x 7.08 | Granite Counter, Centre Island, Modern Kitchen |
| Living Ground | 3.07 x 5.67 | Combined W/Kitchen, Hardwood Floor, B/I Bar |
| Family Ground | 4.70 x 5.84 | W/O To Patio, Crown Moulding, Broadloom |
| Laundry Ground | 2.75 x 3.03 | Custom Counter, Laundry Sink, Track Lights |
| Master 2nd | 3.82 x 4.07 | Broadloom, Double Closet, Closet Organizers |
| 2nd Br 2nd | 3.82 x 4.09 | Laminate, Double Closet, Closet Organizers |
| 3rd Br 2nd | 3.15 x 3.79 | Laminate, Double Closet, Closet Organizers |
| Foyer Ground | 2.00 x 3.06 | Hardwood Floor, Large Window, Combined W/Laundry |
| XXXXXXXX | XXX XX, XXXX |
XXXX XXX XXXX |
$XXX,XXX |
| XXX XX, XXXX |
XXXXXX XXX XXXX |
$XXX,XXX |
| XXXXXXXX XXXX | XXX XX, XXXX | $739,000 XXX XXXX |
| XXXXXXXX XXXXXX | XXX XX, XXXX | $739,000 XXX XXXX |

St Bernadette's Catholic Elementary School
Elementary: CatholicBlack River Public School
Elementary: PublicSutton Public School
Elementary: PublicW J Watson Public School
Elementary: PublicR L Graham Public School
Elementary: PublicFairwood Public School
Elementary: PublicOur Lady of the Lake Catholic College High School
Secondary: CatholicSutton District High School
Secondary: PublicSacred Heart Catholic High School
Secondary: CatholicKeswick High School
Secondary: PublicNantyr Shores Secondary School
Secondary: PublicHuron Heights Secondary School
Secondary: Public

