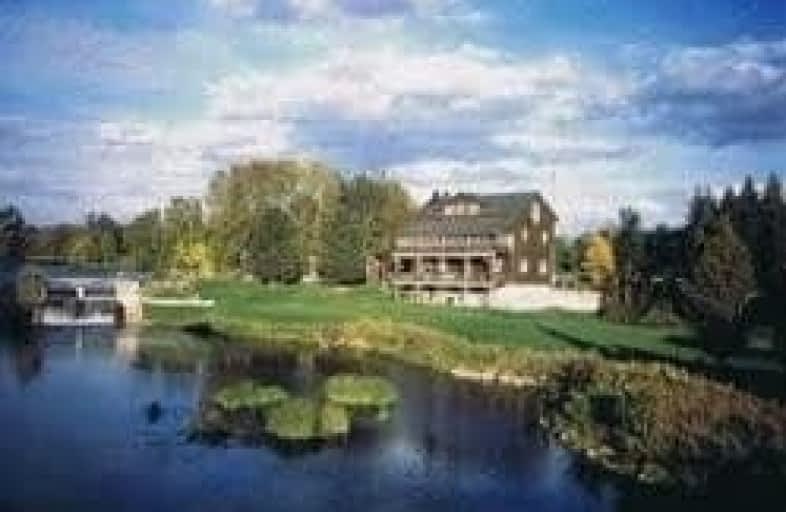Sold on Aug 28, 2020
Note: Property is not currently for sale or for rent.

-
Type: Detached
-
Style: 3-Storey
-
Size: 5000 sqft
-
Lot Size: 66.13 x 1000 Feet
-
Age: 51-99 years
-
Taxes: $9,802 per year
-
Days on Site: 119 Days
-
Added: May 01, 2020 (3 months on market)
-
Updated:
-
Last Checked: 3 months ago
-
MLS®#: N4752070
-
Listed By: National team realty inc., brokerage
Less Then 15Min To Hwy 404, Unique Opportunity Awaits The Buyer Of Historic Baldwin Mill. Main Mill Building(Above),Gate House(3Bdrm, 1Bath, 1Kitchen, W/O To Large Deck, Seperate Furnace & Water System),Original Log Cabin (Open Concept, W/O Deck O/L River, Loft Bdrm, Kitchenette 1Bath, Bsmt W/O),Sluse House(Bdrm/Living Area, W/O To Deck W/ Underground Tunnel To Main Mill),& Garage Unit. Original Post & Beam Construction. Multiple Large Decks
Extras
Mill Owns Waterbed And Has Flooding Rights. Phase 3 Electrical At The Street **No Representations Or Warranties**
Property Details
Facts for 24357 Highway 48, Georgina
Status
Days on Market: 119
Last Status: Sold
Sold Date: Aug 28, 2020
Closed Date: Dec 14, 2020
Expiry Date: Sep 30, 2020
Sold Price: $1,050,000
Unavailable Date: Aug 28, 2020
Input Date: May 01, 2020
Property
Status: Sale
Property Type: Detached
Style: 3-Storey
Size (sq ft): 5000
Age: 51-99
Area: Georgina
Community: Baldwin
Availability Date: Tba
Inside
Bedrooms: 5
Bathrooms: 7
Kitchens: 1
Rooms: 10
Den/Family Room: Yes
Air Conditioning: Other
Fireplace: No
Laundry Level: Lower
Central Vacuum: Y
Washrooms: 7
Utilities
Electricity: Yes
Gas: No
Building
Basement: Full
Basement 2: W/O
Heat Type: Forced Air
Heat Source: Oil
Exterior: Board/Batten
Elevator: N
UFFI: No
Water Supply Type: Lake/River
Water Supply: Well
Special Designation: Unknown
Other Structures: Aux Residences
Parking
Driveway: Private
Garage Spaces: 3
Garage Type: Detached
Covered Parking Spaces: 30
Total Parking Spaces: 25
Fees
Tax Year: 2019
Tax Legal Description: Con 3 Pt Lots 1 And 2 Con 4 Pt Lot 1
Taxes: $9,802
Highlights
Feature: Beach
Feature: Fenced Yard
Feature: Grnbelt/Conserv
Feature: Ravine
Feature: Rolling
Feature: Waterfront
Land
Cross Street: Hwy 48 & Baldwin
Municipality District: Georgina
Fronting On: East
Pool: None
Sewer: Septic
Lot Depth: 1000 Feet
Lot Frontage: 66.13 Feet
Lot Irregularities: Irreg
Acres: 50-99.99
Waterfront: Direct
Rooms
Room details for 24357 Highway 48, Georgina
| Type | Dimensions | Description |
|---|---|---|
| Kitchen Main | - | |
| Dining Main | - | |
| Great Rm Main | - | |
| Games 2nd | - | |
| Master 3rd | - | |
| 2nd Br | - | |
| 3rd Br | - | |
| 4th Br | - | |
| 5th Br | - |
| XXXXXXXX | XXX XX, XXXX |
XXXX XXX XXXX |
$X,XXX,XXX |
| XXX XX, XXXX |
XXXXXX XXX XXXX |
$X,XXX,XXX | |
| XXXXXXXX | XXX XX, XXXX |
XXXXXXXX XXX XXXX |
|
| XXX XX, XXXX |
XXXXXX XXX XXXX |
$X,XXX,XXX | |
| XXXXXXXX | XXX XX, XXXX |
XXXXXXXX XXX XXXX |
|
| XXX XX, XXXX |
XXXXXX XXX XXXX |
$X,XXX,XXX |
| XXXXXXXX XXXX | XXX XX, XXXX | $1,050,000 XXX XXXX |
| XXXXXXXX XXXXXX | XXX XX, XXXX | $1,200,000 XXX XXXX |
| XXXXXXXX XXXXXXXX | XXX XX, XXXX | XXX XXXX |
| XXXXXXXX XXXXXX | XXX XX, XXXX | $1,490,000 XXX XXXX |
| XXXXXXXX XXXXXXXX | XXX XX, XXXX | XXX XXXX |
| XXXXXXXX XXXXXX | XXX XX, XXXX | $1,490,000 XXX XXXX |

St Bernadette's Catholic Elementary School
Elementary: CatholicBlack River Public School
Elementary: PublicSutton Public School
Elementary: PublicMorning Glory Public School
Elementary: PublicW J Watson Public School
Elementary: PublicFairwood Public School
Elementary: PublicOur Lady of the Lake Catholic College High School
Secondary: CatholicSutton District High School
Secondary: PublicSacred Heart Catholic High School
Secondary: CatholicKeswick High School
Secondary: PublicNantyr Shores Secondary School
Secondary: PublicHuron Heights Secondary School
Secondary: Public

