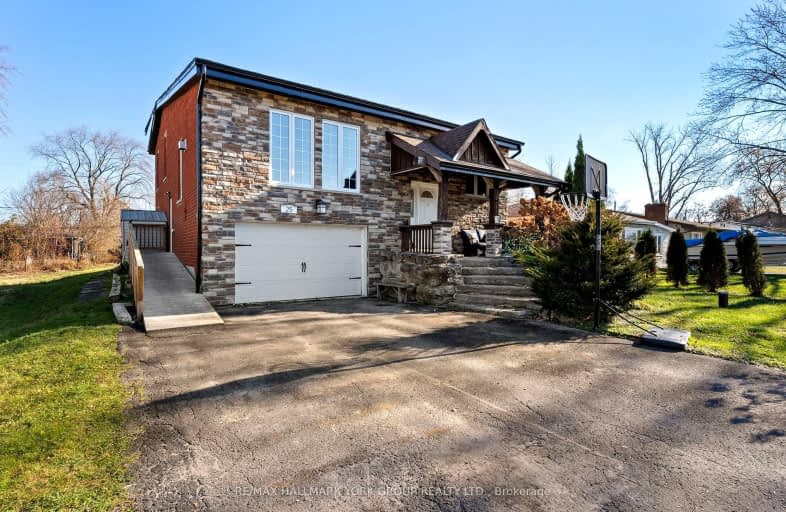Car-Dependent
- Almost all errands require a car.
5
/100
No Nearby Transit
- Almost all errands require a car.
0
/100
Somewhat Bikeable
- Most errands require a car.
26
/100

Holy Family Catholic School
Elementary: Catholic
15.90 km
St Bernadette's Catholic Elementary School
Elementary: Catholic
7.30 km
Beaverton Public School
Elementary: Public
15.70 km
Black River Public School
Elementary: Public
7.29 km
Sutton Public School
Elementary: Public
7.45 km
Morning Glory Public School
Elementary: Public
2.99 km
Our Lady of the Lake Catholic College High School
Secondary: Catholic
18.92 km
Brock High School
Secondary: Public
17.03 km
Sutton District High School
Secondary: Public
7.06 km
Keswick High School
Secondary: Public
18.11 km
Nantyr Shores Secondary School
Secondary: Public
22.10 km
Uxbridge Secondary School
Secondary: Public
27.13 km
-
Sibbald Point Provincial Park
26465 York Rd 18 (Hwy #48 and Park Road), Sutton ON L0E 1R0 4.31km -
Pefferlaw Community Park
Georgina ON 6.93km -
Bonnie Park
BONNIE Blvd, Georgina 7.17km
-
CIBC
254 Pefferlaw Rd, Pefferlaw ON L0E 1N0 6.3km -
BMO Bank of Montreal
106 High St, Sutton ON L0E 1R0 6.69km -
CIBC
20875 Dalton Rd, Sutton West ON L0E 1R0 6.96km




