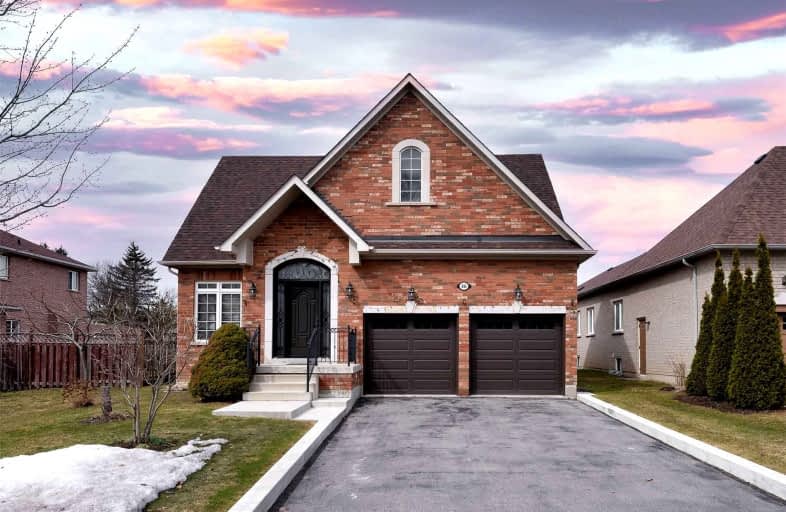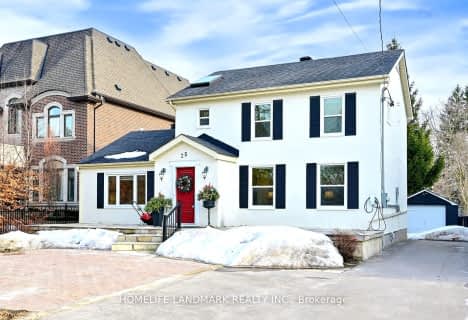
Académie de la Moraine
Elementary: PublicWindham Ridge Public School
Elementary: PublicKettle Lakes Public School
Elementary: PublicMacLeod's Landing Public School
Elementary: PublicFather Frederick McGinn Catholic Elementary School
Elementary: CatholicOak Ridges Public School
Elementary: PublicACCESS Program
Secondary: PublicÉSC Renaissance
Secondary: CatholicDr G W Williams Secondary School
Secondary: PublicCardinal Carter Catholic Secondary School
Secondary: CatholicRichmond Hill High School
Secondary: PublicSt Theresa of Lisieux Catholic High School
Secondary: Catholic- 4 bath
- 4 bed
- 2000 sqft
94 Barnwood Drive, Richmond Hill, Ontario • L4E 5A2 • Oak Ridges Lake Wilcox
- 4 bath
- 4 bed
- 1500 sqft
34 Portage Avenue, Richmond Hill, Ontario • L4E 2Z5 • Oak Ridges
- 5 bath
- 4 bed
- 2500 sqft
42 Hayfield Crescent, Richmond Hill, Ontario • L4E 0A4 • Jefferson
- 5 bath
- 3 bed
- 2000 sqft
20 Persica Street, Richmond Hill, Ontario • L4E 1L3 • Oak Ridges
- 4 bath
- 4 bed
- 2500 sqft
36 Laurier Avenue, Richmond Hill, Ontario • L4E 2Z5 • Oak Ridges
- 3 bath
- 3 bed
- 1500 sqft
25 Maple Grove Avenue, Richmond Hill, Ontario • L4E 2T9 • Oak Ridges












