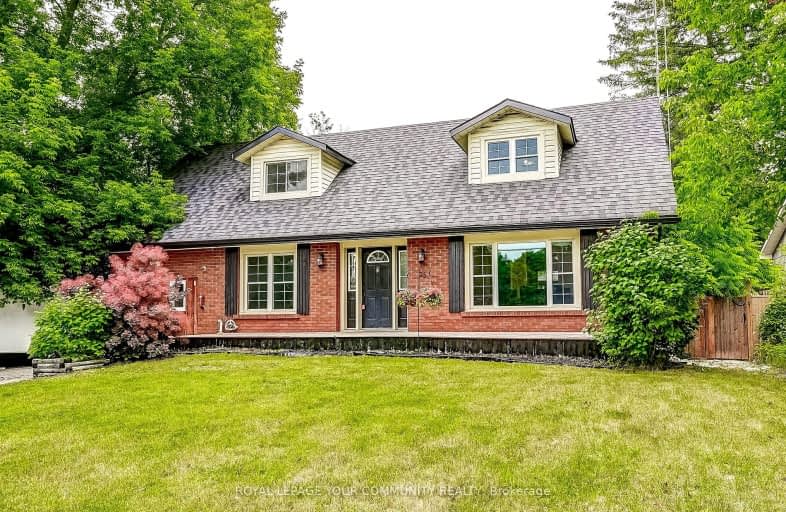Car-Dependent
- Almost all errands require a car.
7
/100
No Nearby Transit
- Almost all errands require a car.
0
/100
Somewhat Bikeable
- Almost all errands require a car.
19
/100

St Joseph Catholic School
Elementary: Catholic
17.24 km
Scott Central Public School
Elementary: Public
13.74 km
Sunderland Public School
Elementary: Public
9.44 km
Morning Glory Public School
Elementary: Public
8.71 km
Quaker Village Public School
Elementary: Public
17.32 km
McCaskill's Mills Public School
Elementary: Public
11.79 km
Our Lady of the Lake Catholic College High School
Secondary: Catholic
22.57 km
Brock High School
Secondary: Public
13.31 km
Sutton District High School
Secondary: Public
15.03 km
Keswick High School
Secondary: Public
22.17 km
Port Perry High School
Secondary: Public
25.37 km
Uxbridge Secondary School
Secondary: Public
17.46 km
-
Pefferlaw Community Park
Georgina ON 5.85km -
Sibbald Point Provincial Park
26465 York Rd 18 (Hwy #48 and Park Road), Sutton ON L0E 1R0 14.27km -
Uxbridge Rotary Skate Park
322 Main St N, Uxbridge ON L9P 1R6 15.59km
-
CIBC
254 Pefferlaw Rd, Pefferlaw ON L0E 1N0 6.37km -
CIBC
74 River St, Sunderland ON L0C 1H0 9.4km -
BMO Bank of Montreal
106 High St, Sutton ON L0E 1R0 14.74km




