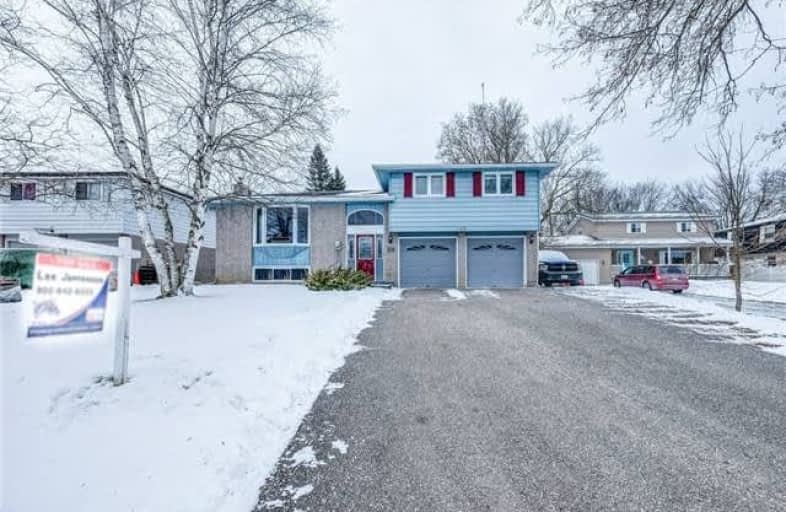Note: Property is not currently for sale or for rent.

-
Type: Detached
-
Style: Sidesplit 3
-
Lot Size: 65 x 165 Feet
-
Age: No Data
-
Taxes: $3,136 per year
-
Days on Site: 14 Days
-
Added: Sep 07, 2019 (2 weeks on market)
-
Updated:
-
Last Checked: 3 months ago
-
MLS®#: N4010780
-
Listed By: Royal lepage your community realty, brokerage
Udora Family Home - 3 Bedrooms - 2 Baths - 2 Car Garage - Comfortable Family Room With Above Grade Windows And Wood Stove - Garage Is Insulated & Drywalled With 220 Amp Plug - Lovely Home On Quiet Street With A Large Lot - Easy Access To Hwy. 404 And Minutes To Uxbridge - Enjoy The Country Feeling In A Quaint Village Setting.
Extras
All Window Coverings, All Electric Light Fixtures, Fridge, Stove, Built-In Dishwasher, Washer, Dryer (Both New In 2017), Woodstove, 2 Garage Door Openers, Water Softener, Wall A/C Unit, Septic Pumped Dec. 2017
Property Details
Facts for 25 York Street, Georgina
Status
Days on Market: 14
Last Status: Sold
Sold Date: Jan 05, 2018
Closed Date: Feb 28, 2018
Expiry Date: May 10, 2018
Sold Price: $463,000
Unavailable Date: Jan 05, 2018
Input Date: Dec 22, 2017
Property
Status: Sale
Property Type: Detached
Style: Sidesplit 3
Area: Georgina
Community: Baldwin
Availability Date: 30-60 Days Tba
Inside
Bedrooms: 3
Bathrooms: 2
Kitchens: 1
Rooms: 6
Den/Family Room: No
Air Conditioning: Wall Unit
Fireplace: Yes
Laundry Level: Lower
Central Vacuum: N
Washrooms: 2
Utilities
Electricity: Yes
Gas: No
Cable: No
Telephone: Available
Building
Basement: Finished
Heat Type: Baseboard
Heat Source: Electric
Exterior: Alum Siding
Exterior: Brick
Water Supply: Well
Special Designation: Unknown
Other Structures: Garden Shed
Parking
Driveway: Private
Garage Spaces: 2
Garage Type: Attached
Covered Parking Spaces: 6
Total Parking Spaces: 8
Fees
Tax Year: 2017
Tax Legal Description: Plan 178, Lot 33, Rs65R1309, Pt. 1
Taxes: $3,136
Highlights
Feature: Level
Feature: Rec Centre
Land
Cross Street: Reg. Rd 1/York Stree
Municipality District: Georgina
Fronting On: South
Pool: None
Sewer: Septic
Lot Depth: 165 Feet
Lot Frontage: 65 Feet
Zoning: Res
Additional Media
- Virtual Tour: https://mls.youriguide.com/25_york_st_georgina_on
Rooms
Room details for 25 York Street, Georgina
| Type | Dimensions | Description |
|---|---|---|
| Foyer Main | - | Access To Garage, Ceramic Floor, Closet |
| Living Main | 4.13 x 5.21 | Bay Window, Laminate |
| Dining Main | 2.89 x 3.10 | Picture Window, Laminate |
| Kitchen Main | 3.14 x 3.64 | Eat-In Kitchen, Stainless Steel Appl, W/O To Deck |
| Master Upper | 3.14 x 3.64 | Window, Broadloom, Double Closet |
| 2nd Br Upper | 2.53 x 3.78 | Window, Broadloom, Closet |
| 3rd Br Upper | 2.65 x 4.67 | Window, Laminate, Closet |
| Rec Lower | 4.05 x 5.09 | Above Grade Window, Broadloom, Wood Stove |
| Laundry Lower | 2.86 x 4.29 | Window, Concrete Floor |
| XXXXXXXX | XXX XX, XXXX |
XXXX XXX XXXX |
$XXX,XXX |
| XXX XX, XXXX |
XXXXXX XXX XXXX |
$XXX,XXX |
| XXXXXXXX XXXX | XXX XX, XXXX | $463,000 XXX XXXX |
| XXXXXXXX XXXXXX | XXX XX, XXXX | $479,900 XXX XXXX |

St Joseph Catholic School
Elementary: CatholicScott Central Public School
Elementary: PublicSunderland Public School
Elementary: PublicMorning Glory Public School
Elementary: PublicQuaker Village Public School
Elementary: PublicMcCaskill's Mills Public School
Elementary: PublicOur Lady of the Lake Catholic College High School
Secondary: CatholicBrock High School
Secondary: PublicSutton District High School
Secondary: PublicKeswick High School
Secondary: PublicPort Perry High School
Secondary: PublicUxbridge Secondary School
Secondary: Public

