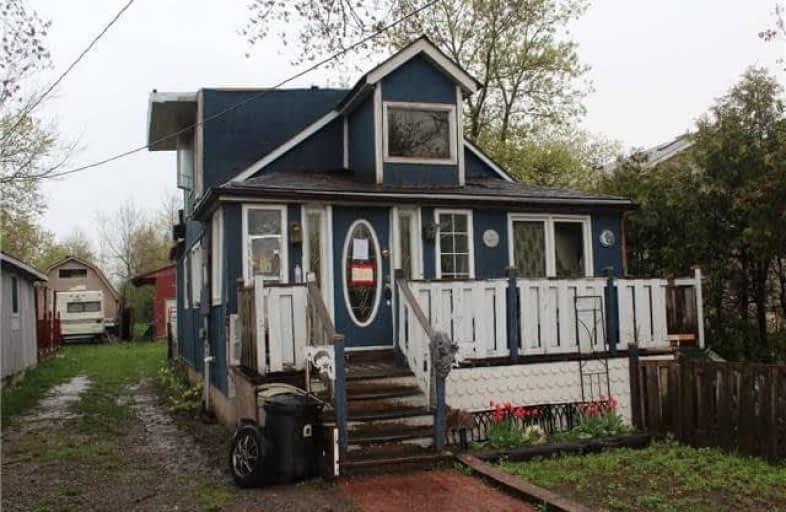Sold on Jun 25, 2018
Note: Property is not currently for sale or for rent.

-
Type: Detached
-
Style: 1 1/2 Storey
-
Lot Size: 33 x 330 Feet
-
Age: No Data
-
Taxes: $2,341 per year
-
Days on Site: 39 Days
-
Added: Sep 07, 2019 (1 month on market)
-
Updated:
-
Last Checked: 3 months ago
-
MLS®#: N4132878
-
Listed By: Re/max all-stars realty inc., brokerage
House Is In Need Of Renovation. Insulated Shop With Hydro, Concrete Floor, 10 Ft High Ceiling, 19 Ft Wide Bay & 30 Ft Depth. Close To Lake & Public Transit
Property Details
Facts for 27021 Kennedy Road, Georgina
Status
Days on Market: 39
Last Status: Sold
Sold Date: Jun 25, 2018
Closed Date: Jul 20, 2018
Expiry Date: Sep 30, 2018
Sold Price: $265,000
Unavailable Date: Jun 25, 2018
Input Date: May 18, 2018
Property
Status: Sale
Property Type: Detached
Style: 1 1/2 Storey
Area: Georgina
Community: Historic Lakeshore Communities
Availability Date: 30 Days/Tba
Inside
Bedrooms: 3
Bathrooms: 2
Kitchens: 1
Rooms: 6
Den/Family Room: No
Air Conditioning: None
Fireplace: No
Washrooms: 2
Building
Basement: Crawl Space
Heat Type: Forced Air
Heat Source: Gas
Exterior: Alum Siding
Water Supply: Municipal
Special Designation: Unknown
Parking
Driveway: Private
Garage Spaces: 1
Garage Type: Detached
Covered Parking Spaces: 4
Total Parking Spaces: 4
Fees
Tax Year: 2018
Tax Legal Description: Pt N 1/2 Lot 11 Con 9 N Gwillimbury As In **
Taxes: $2,341
Land
Cross Street: South Of Metro
Municipality District: Georgina
Fronting On: East
Pool: None
Sewer: Sewers
Lot Depth: 330 Feet
Lot Frontage: 33 Feet
Rooms
Room details for 27021 Kennedy Road, Georgina
| Type | Dimensions | Description |
|---|---|---|
| Dining | 2.90 x 3.10 | |
| Living | 3.50 x 7.70 | |
| Kitchen | 2.92 x 2.92 | |
| Br | 4.30 x 2.49 | |
| Br | 3.04 x 2.49 | |
| Master | 3.04 x 3.65 |
| XXXXXXXX | XXX XX, XXXX |
XXXX XXX XXXX |
$XXX,XXX |
| XXX XX, XXXX |
XXXXXX XXX XXXX |
$XXX,XXX | |
| XXXXXXXX | XXX XX, XXXX |
XXXXXXXX XXX XXXX |
|
| XXX XX, XXXX |
XXXXXX XXX XXXX |
$XXX,XXX |
| XXXXXXXX XXXX | XXX XX, XXXX | $265,000 XXX XXXX |
| XXXXXXXX XXXXXX | XXX XX, XXXX | $259,900 XXX XXXX |
| XXXXXXXX XXXXXXXX | XXX XX, XXXX | XXX XXXX |
| XXXXXXXX XXXXXX | XXX XX, XXXX | $350,000 XXX XXXX |

St Bernadette's Catholic Elementary School
Elementary: CatholicDeer Park Public School
Elementary: PublicBlack River Public School
Elementary: PublicSutton Public School
Elementary: PublicKeswick Public School
Elementary: PublicW J Watson Public School
Elementary: PublicBradford Campus
Secondary: PublicOur Lady of the Lake Catholic College High School
Secondary: CatholicSutton District High School
Secondary: PublicKeswick High School
Secondary: PublicSt Peter's Secondary School
Secondary: CatholicNantyr Shores Secondary School
Secondary: Public

