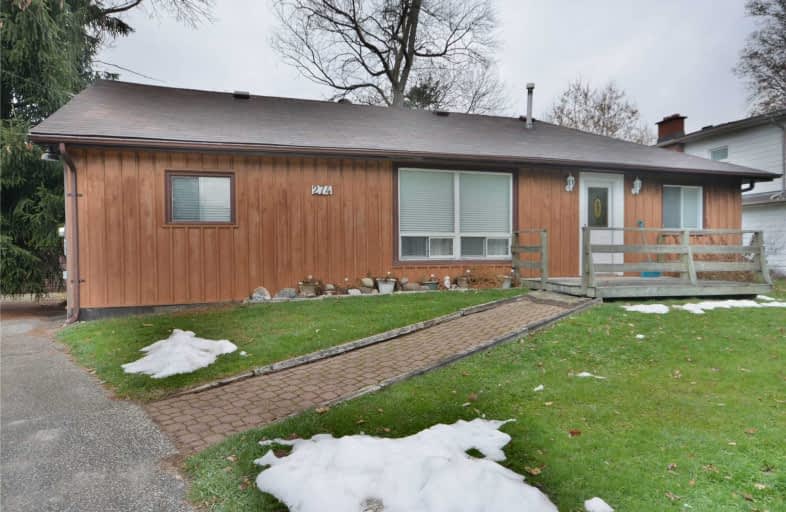Sold on Nov 30, 2019
Note: Property is not currently for sale or for rent.

-
Type: Detached
-
Style: Bungalow
-
Size: 1100 sqft
-
Lot Size: 90 x 89 Feet
-
Age: No Data
-
Taxes: $2,742 per year
-
Days on Site: 4 Days
-
Added: Dec 02, 2019 (4 days on market)
-
Updated:
-
Last Checked: 3 months ago
-
MLS®#: N4642166
-
Listed By: Royal lepage your community realty, brokerage
Immaculately-Maintained 3 Br/2 Bath Sprawling Bungalow Situated On An Oversized Mature Lot Just Steps To Lake Simcoe & Private Residents' Beach.Spacious Brs W/Ample Closet Space Including Mbr W/Semi-Ensuite/Laundry Combo.Sundrenched Lr W/Gas F/P & Gleaming Laminate.Bright Kit W/Pantry,Ceramics & Bkfst Area With W/O To Entertainment-Sized Deck & Fenced Yard.Detached Garage & Lots Of Parking For All Your Toys.Walk To Schools,Shops,Medical,Transit & Lake Simcoe.
Extras
Incl:All Elfs;Gb & E;C/Air;On Demand Hot Water;Existing Fridge,Stove,B/I D/W;Stacking Washer & Dryer;All Window Coverings;C/Fan.Excl:Chandaliers In Bkfst Area(Tbr);Ikea Cabinets/Shelves In Lr.Recent Updates Include Shingles,Furnace & Hw.
Property Details
Facts for 274 Crestwood Drive, Georgina
Status
Days on Market: 4
Last Status: Sold
Sold Date: Nov 30, 2019
Closed Date: Dec 16, 2019
Expiry Date: Jan 31, 2020
Sold Price: $437,500
Unavailable Date: Nov 30, 2019
Input Date: Nov 26, 2019
Property
Status: Sale
Property Type: Detached
Style: Bungalow
Size (sq ft): 1100
Area: Georgina
Community: Historic Lakeshore Communities
Availability Date: 30-60 Days/Tba
Inside
Bedrooms: 3
Bathrooms: 2
Kitchens: 1
Rooms: 6
Den/Family Room: No
Air Conditioning: Central Air
Fireplace: Yes
Laundry Level: Main
Central Vacuum: N
Washrooms: 2
Utilities
Electricity: Yes
Gas: Yes
Cable: Yes
Telephone: Yes
Building
Basement: Crawl Space
Heat Type: Forced Air
Heat Source: Gas
Exterior: Wood
UFFI: No
Water Supply: Municipal
Special Designation: Unknown
Retirement: N
Parking
Driveway: Pvt Double
Garage Spaces: 2
Garage Type: Detached
Covered Parking Spaces: 6
Total Parking Spaces: 7.5
Fees
Tax Year: 2019
Tax Legal Description: Lt.11,Pt.Lts.10 & 11,Pl.315 N.Gwillimbury As In...
Taxes: $2,742
Highlights
Feature: Fenced Yard
Feature: Lake/Pond
Feature: Park
Feature: Public Transit
Feature: School
Land
Cross Street: Church/Lake Dr N/Cre
Municipality District: Georgina
Fronting On: North
Pool: None
Sewer: Sewers
Lot Depth: 89 Feet
Lot Frontage: 90 Feet
Rooms
Room details for 274 Crestwood Drive, Georgina
| Type | Dimensions | Description |
|---|---|---|
| Kitchen Ground | 2.75 x 3.67 | Pantry, Backsplash, O/Looks Backyard |
| Breakfast Ground | 1.81 x 2.75 | Sliding Doors, W/O To Deck, Ceramic Floor |
| Living Ground | 5.89 x 3.55 | Laminate, Gas Fireplace, O/Looks Frontyard |
| Master Ground | 3.06 x 3.93 | Laminate, His/Hers Closets, Semi Ensuite |
| 2nd Br Ground | 2.35 x 3.58 | Double Closet, Laminate, O/Looks Backyard |
| 3rd Br Ground | 1.92 x 3.18 | Double Closet, Laminate, O/Looks Frontyard |
| Laundry Ground | 2.43 x 3.75 | 3 Pc Bath |
| XXXXXXXX | XXX XX, XXXX |
XXXX XXX XXXX |
$XXX,XXX |
| XXX XX, XXXX |
XXXXXX XXX XXXX |
$XXX,XXX |
| XXXXXXXX XXXX | XXX XX, XXXX | $437,500 XXX XXXX |
| XXXXXXXX XXXXXX | XXX XX, XXXX | $437,500 XXX XXXX |

Deer Park Public School
Elementary: PublicSt Thomas Aquinas Catholic Elementary School
Elementary: CatholicKeswick Public School
Elementary: PublicLakeside Public School
Elementary: PublicW J Watson Public School
Elementary: PublicR L Graham Public School
Elementary: PublicBradford Campus
Secondary: PublicOur Lady of the Lake Catholic College High School
Secondary: CatholicSutton District High School
Secondary: PublicKeswick High School
Secondary: PublicBradford District High School
Secondary: PublicNantyr Shores Secondary School
Secondary: Public

