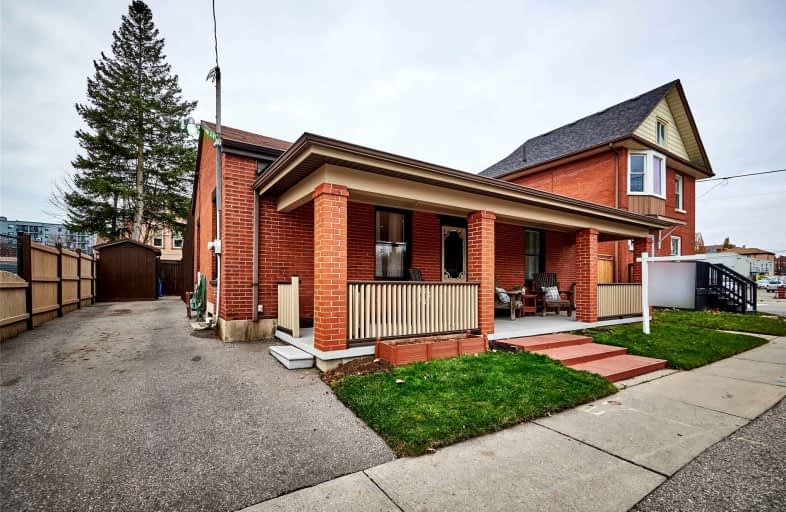
St Hedwig Catholic School
Elementary: Catholic
1.43 km
Mary Street Community School
Elementary: Public
0.77 km
ÉÉC Corpus-Christi
Elementary: Catholic
1.49 km
St Thomas Aquinas Catholic School
Elementary: Catholic
1.41 km
Village Union Public School
Elementary: Public
0.40 km
Coronation Public School
Elementary: Public
1.79 km
DCE - Under 21 Collegiate Institute and Vocational School
Secondary: Public
0.28 km
Durham Alternative Secondary School
Secondary: Public
1.40 km
Monsignor John Pereyma Catholic Secondary School
Secondary: Catholic
2.09 km
R S Mclaughlin Collegiate and Vocational Institute
Secondary: Public
2.82 km
Eastdale Collegiate and Vocational Institute
Secondary: Public
2.82 km
O'Neill Collegiate and Vocational Institute
Secondary: Public
1.37 km














