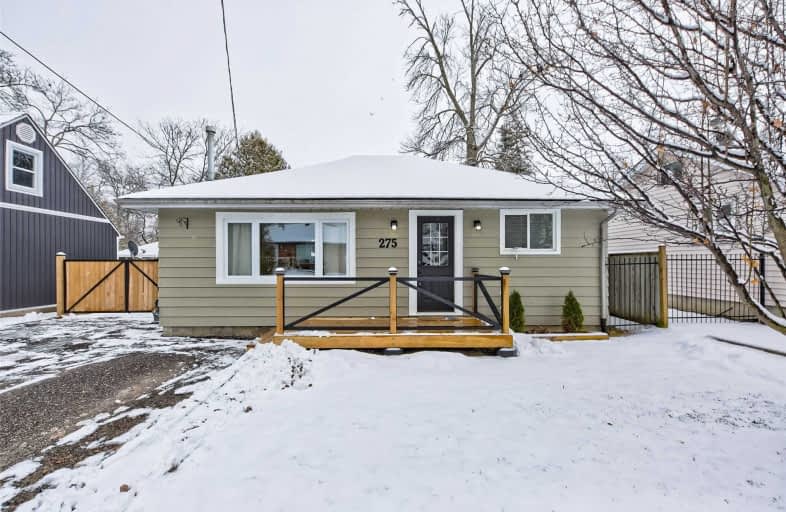Sold on Apr 27, 2020
Note: Property is not currently for sale or for rent.

-
Type: Detached
-
Style: Bungalow
-
Size: 700 sqft
-
Lot Size: 50 x 88 Feet
-
Age: No Data
-
Taxes: $2,338 per year
-
Days on Site: 33 Days
-
Added: Mar 25, 2020 (1 month on market)
-
Updated:
-
Last Checked: 3 months ago
-
MLS®#: N4731712
-
Listed By: Century 21 heritage group ltd., brokerage
Cozy, Cute Starter Or Retirement Home Is A Great Area! Well Maintained Home W/ Welcoming Front Door Opening To A Large Lr/Dr Combo, Open To Well Laid-Out Updated Kitchen. Spacious Master Bedroom W/ Sliding Barn Door Closet Accent, A 2nd Bedroom And Updated Bath Offer Comfort. The Private Fenced Yard Has A Newly Refurbished Large Deck, Great For Entertaining. Expanded Storage Shed. Steps To Lake & Easy Access To Amenities & Commuter Routes.
Extras
Incl. Stainless Steel Fridge, Stove, Built-In Dishwasher. Incl. Stacking Washer/Dryer Unit & Oven Hood. Garden Shed/Workshop Has Hydro & Insulation. Hwt Is A Rental.
Property Details
Facts for 275 Crestwood Drive, Georgina
Status
Days on Market: 33
Last Status: Sold
Sold Date: Apr 27, 2020
Closed Date: May 29, 2020
Expiry Date: Jul 01, 2020
Sold Price: $420,000
Unavailable Date: Apr 27, 2020
Input Date: Mar 25, 2020
Property
Status: Sale
Property Type: Detached
Style: Bungalow
Size (sq ft): 700
Area: Georgina
Community: Keswick North
Availability Date: 30-90 Days Tba
Inside
Bedrooms: 2
Bathrooms: 1
Kitchens: 1
Rooms: 4
Den/Family Room: No
Air Conditioning: None
Fireplace: Yes
Laundry Level: Main
Washrooms: 1
Building
Basement: Crawl Space
Heat Type: Other
Heat Source: Electric
Exterior: Alum Siding
Water Supply: Municipal
Physically Handicapped-Equipped: N
Special Designation: Unknown
Other Structures: Garden Shed
Retirement: N
Parking
Driveway: Private
Garage Type: None
Covered Parking Spaces: 2
Total Parking Spaces: 2
Fees
Tax Year: 2019
Tax Legal Description: Lt 7 Pl 315 N Gwillimbury Town Of Georgina
Taxes: $2,338
Highlights
Feature: Beach
Feature: Fenced Yard
Feature: Lake Access
Feature: Level
Land
Cross Street: Metro/Church
Municipality District: Georgina
Fronting On: South
Parcel Number: 034880099
Pool: None
Sewer: Sewers
Lot Depth: 88 Feet
Lot Frontage: 50 Feet
Additional Media
- Virtual Tour: http://spotlight.century21.ca/georgina-real-estate/275-crestwood-drive/unbranded/
Rooms
Room details for 275 Crestwood Drive, Georgina
| Type | Dimensions | Description |
|---|---|---|
| Kitchen Main | 2.90 x 4.30 | W/O To Deck, Stainless Steel Appl, Ceramic Back Splash |
| Living Main | 4.10 x 5.00 | Hardwood Floor, Gas Fireplace, Ceiling Fan |
| Master Main | 2.90 x 3.85 | Double Closet |
| 2nd Br Main | 2.82 x 2.90 | Closet |
| XXXXXXXX | XXX XX, XXXX |
XXXX XXX XXXX |
$XXX,XXX |
| XXX XX, XXXX |
XXXXXX XXX XXXX |
$XXX,XXX | |
| XXXXXXXX | XXX XX, XXXX |
XXXX XXX XXXX |
$XXX,XXX |
| XXX XX, XXXX |
XXXXXX XXX XXXX |
$XXX,XXX |
| XXXXXXXX XXXX | XXX XX, XXXX | $420,000 XXX XXXX |
| XXXXXXXX XXXXXX | XXX XX, XXXX | $439,900 XXX XXXX |
| XXXXXXXX XXXX | XXX XX, XXXX | $421,500 XXX XXXX |
| XXXXXXXX XXXXXX | XXX XX, XXXX | $419,900 XXX XXXX |

Deer Park Public School
Elementary: PublicSt Thomas Aquinas Catholic Elementary School
Elementary: CatholicKeswick Public School
Elementary: PublicLakeside Public School
Elementary: PublicW J Watson Public School
Elementary: PublicR L Graham Public School
Elementary: PublicBradford Campus
Secondary: PublicOur Lady of the Lake Catholic College High School
Secondary: CatholicSutton District High School
Secondary: PublicKeswick High School
Secondary: PublicBradford District High School
Secondary: PublicNantyr Shores Secondary School
Secondary: Public- 1 bath
- 2 bed
247 Shorecrest Road, Georgina, Ontario • L4P 1J3 • Keswick North



