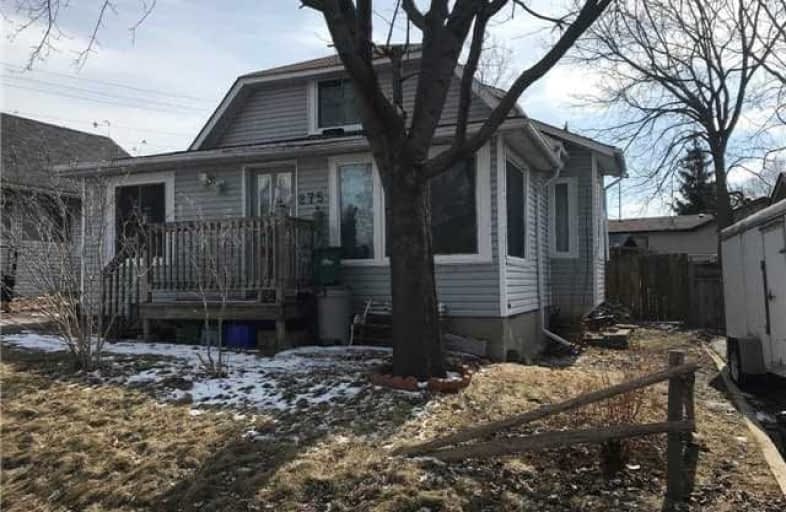Sold on Apr 16, 2018
Note: Property is not currently for sale or for rent.

-
Type: Detached
-
Style: 1 1/2 Storey
-
Size: 1100 sqft
-
Lot Size: 43 x 90 Feet
-
Age: No Data
-
Taxes: $2,353 per year
-
Days on Site: 33 Days
-
Added: Sep 07, 2019 (1 month on market)
-
Updated:
-
Last Checked: 3 months ago
-
MLS®#: N4066043
-
Listed By: Re/max all-stars realty inc., brokerage
Charming Home In North Part Of Keswick Offers Great Space, B C Fir Wood Finishings, Updated Kitchen Plus More! No Exit Street With Minimal Traffic, Private Park And Beach Access To Lake Simcoe. Golf, Year Round Walks And Cycling Along The Lake Are Some Of The Activities To Enjoy, Include Most Windows Updated, Roof Shingles 2010, Furnace 4 Yrs Old, Recently Updated Kitchen. All Window And Door Frames Capped (Maintenance Free) Fridge, Stove, Dishwasher
Extras
Clothes Washer And Dryer, Exclude, Pine Cabinet In Bathroom, Cabinet In Laundry, Window Coverings, Shelving In Garage And Storage Room, Outdoor Sink
Property Details
Facts for 275 Hillcrest Road, Georgina
Status
Days on Market: 33
Last Status: Sold
Sold Date: Apr 16, 2018
Closed Date: May 17, 2018
Expiry Date: Jul 31, 2018
Sold Price: $370,000
Unavailable Date: Apr 16, 2018
Input Date: Mar 14, 2018
Prior LSC: Sold
Property
Status: Sale
Property Type: Detached
Style: 1 1/2 Storey
Size (sq ft): 1100
Area: Georgina
Community: Keswick North
Availability Date: 30-60 Days/Tba
Inside
Bedrooms: 4
Bathrooms: 1
Kitchens: 1
Rooms: 9
Den/Family Room: No
Air Conditioning: None
Fireplace: No
Laundry Level: Main
Washrooms: 1
Building
Basement: Crawl Space
Heat Type: Forced Air
Heat Source: Gas
Exterior: Vinyl Siding
Water Supply: Municipal
Special Designation: Unknown
Parking
Driveway: Private
Garage Spaces: 1
Garage Type: Detached
Covered Parking Spaces: 2
Total Parking Spaces: 3
Fees
Tax Year: 2017
Tax Legal Description: Pt Lt 27 Pl 180 North Gwillimbury As In R754177**
Taxes: $2,353
Land
Cross Street: Lake Dr N/N Of Old H
Municipality District: Georgina
Fronting On: North
Pool: None
Sewer: Sewers
Lot Depth: 90 Feet
Lot Frontage: 43 Feet
Lot Irregularities: R.O.W Re Mutual Drive
Zoning: Residential
Rooms
Room details for 275 Hillcrest Road, Georgina
| Type | Dimensions | Description |
|---|---|---|
| Kitchen Ground | 3.08 x 5.33 | Laminate, Updated |
| Breakfast Ground | - | Combined W/Kitchen, W/O To Patio, Laminate |
| Living Ground | 3.91 x 6.05 | L-Shaped Room, Bay Window |
| Sunroom Ground | 2.49 x 2.63 | Laminate |
| Br Ground | 2.42 x 5.48 | Laminate, Closet |
| Br Ground | 2.79 x 2.93 | Laminate, Closet |
| Master 2nd | 3.82 x 5.48 | Laminate, Closet |
| Br 2nd | 2.21 x 3.74 | Broadloom, Closet |
| Laundry Ground | 1.35 x 2.32 |
| XXXXXXXX | XXX XX, XXXX |
XXXX XXX XXXX |
$XXX,XXX |
| XXX XX, XXXX |
XXXXXX XXX XXXX |
$XXX,XXX |
| XXXXXXXX XXXX | XXX XX, XXXX | $370,000 XXX XXXX |
| XXXXXXXX XXXXXX | XXX XX, XXXX | $379,900 XXX XXXX |

Deer Park Public School
Elementary: PublicSt Thomas Aquinas Catholic Elementary School
Elementary: CatholicKeswick Public School
Elementary: PublicLakeside Public School
Elementary: PublicW J Watson Public School
Elementary: PublicR L Graham Public School
Elementary: PublicBradford Campus
Secondary: PublicOur Lady of the Lake Catholic College High School
Secondary: CatholicSutton District High School
Secondary: PublicKeswick High School
Secondary: PublicBradford District High School
Secondary: PublicNantyr Shores Secondary School
Secondary: Public

