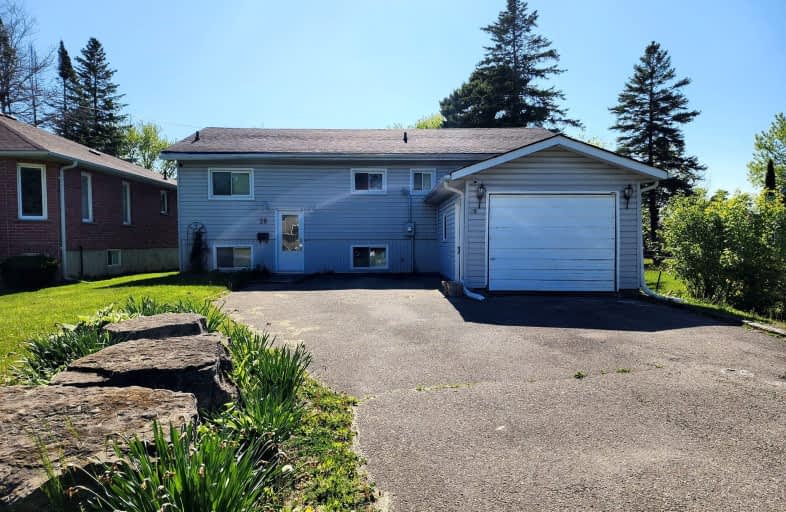Car-Dependent
- Almost all errands require a car.
0
/100
Minimal Transit
- Almost all errands require a car.
15
/100
Somewhat Bikeable
- Most errands require a car.
36
/100

Our Lady of the Lake Catholic Elementary School
Elementary: Catholic
2.90 km
Prince of Peace Catholic Elementary School
Elementary: Catholic
2.91 km
Jersey Public School
Elementary: Public
3.15 km
R L Graham Public School
Elementary: Public
3.97 km
Fairwood Public School
Elementary: Public
4.24 km
Lake Simcoe Public School
Elementary: Public
1.98 km
Bradford Campus
Secondary: Public
10.47 km
Our Lady of the Lake Catholic College High School
Secondary: Catholic
2.94 km
Holy Trinity High School
Secondary: Catholic
12.15 km
Dr John M Denison Secondary School
Secondary: Public
13.64 km
Keswick High School
Secondary: Public
3.94 km
Bradford District High School
Secondary: Public
11.82 km
-
Bayview Park
Bayview Ave (btw Bayview & Lowndes), Keswick ON 3.21km -
Queensville Park
East Gwillimbury ON 6.35km -
Riverdrive Park Playground
East Gwillimbury ON 7.1km
-
CIBC Cash Dispenser
1514 Ravenshoe Rd, Keswick ON L4P 0P3 1.45km -
Scotiabank
443 the Queensway S, Keswick ON L4P 3J4 2.9km -
CIBC
24 the Queensway S, Keswick ON L4P 1Y9 5.7km
$
$3,100
- 3 bath
- 4 bed
- 2500 sqft
91 Robert Wilson Crescent, Georgina, Ontario • L4P 0G9 • Keswick South














