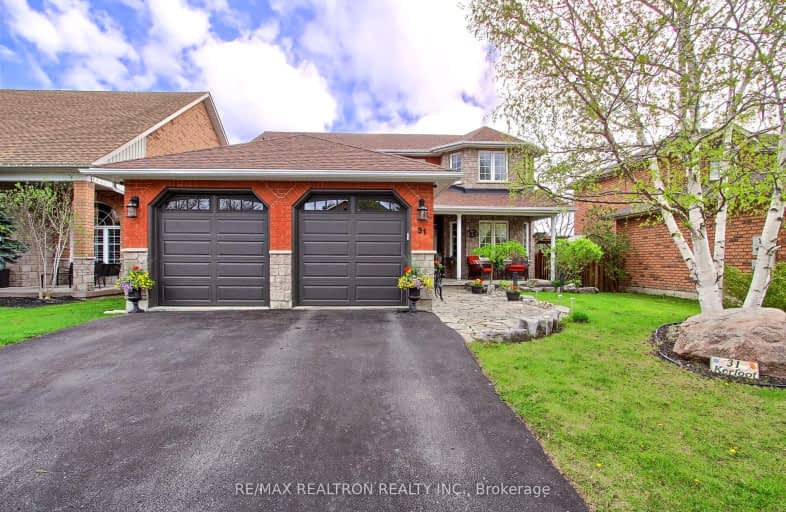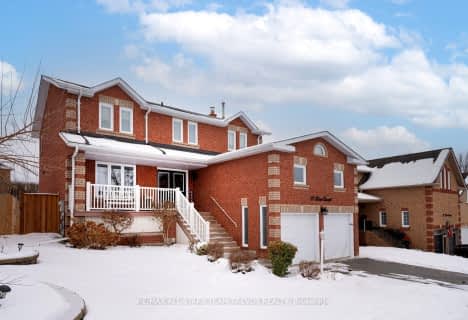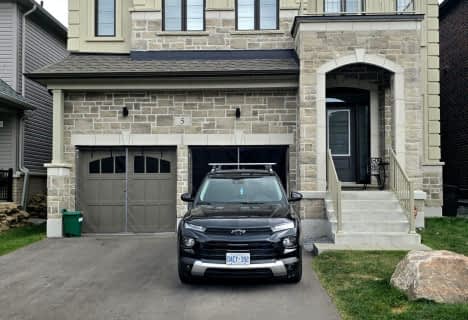Car-Dependent
- Almost all errands require a car.
Some Transit
- Most errands require a car.
Somewhat Bikeable
- Most errands require a car.

Deer Park Public School
Elementary: PublicSt Thomas Aquinas Catholic Elementary School
Elementary: CatholicKeswick Public School
Elementary: PublicLakeside Public School
Elementary: PublicW J Watson Public School
Elementary: PublicR L Graham Public School
Elementary: PublicBradford Campus
Secondary: PublicOur Lady of the Lake Catholic College High School
Secondary: CatholicSutton District High School
Secondary: PublicKeswick High School
Secondary: PublicBradford District High School
Secondary: PublicNantyr Shores Secondary School
Secondary: Public-
Willow Beach Park
Lake Dr N, Georgina ON 8.15km -
Bonnie Park
BONNIE Blvd, Georgina 12.31km -
Queensville Park
East Gwillimbury ON 12.93km
-
BMO Bank of Montreal
76 Arlington Dr, Keswick ON L4P 0A9 3.39km -
TD Canada Trust ATM
23532 Woodbine Ave, Keswick ON L4P 0E2 5.02km -
Scotiabank
1161 Innisfil Beach Rd, Innisfil ON L9S 4Y8 8.83km
- 3 bath
- 4 bed
- 2000 sqft
355 Danny Wheeler Boulevard, Georgina, Ontario • L4P 3C8 • Keswick North














