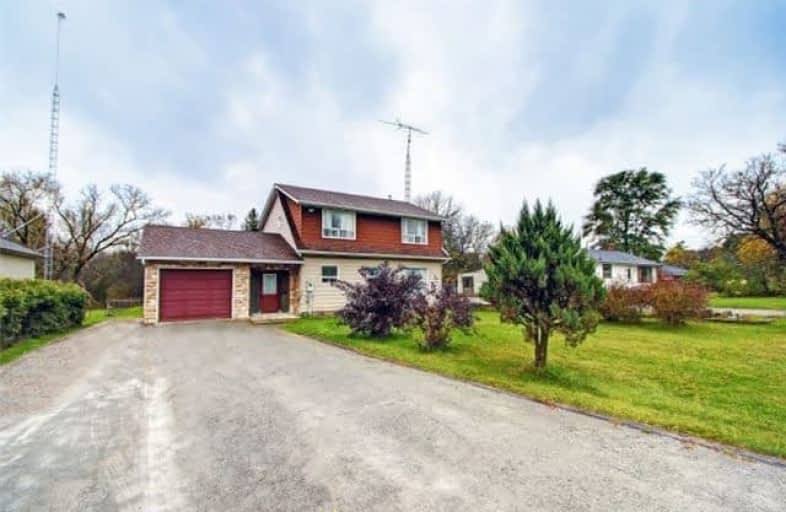Note: Property is not currently for sale or for rent.

-
Type: Detached
-
Style: 2-Storey
-
Lot Size: 66 x 165 Feet
-
Age: No Data
-
Taxes: $2,834 per year
-
Days on Site: 15 Days
-
Added: Sep 07, 2019 (2 weeks on market)
-
Updated:
-
Last Checked: 3 months ago
-
MLS®#: N4290228
-
Listed By: Re/max premier inc., brokerage
Charming Family Home On 1/4 Acre Fenced Lot With In-Law Suite Potenital In The Quaint Hamlet Of Udora. Spacious Open Concept Main Floor Kitchen & Living Room, Open Riser Staircase, Main Floor Master Bedroom. Large Self Contained 2nd Floor In-Law Suite With Its Own Exterior Entrance, 2 Bedrooms, 1 Bath, 2nd Kitchen, Family Rm.
Extras
Loaded With Value And Small Town Charm! Walk To Park, Community Centre, Wooded Trails, River, Existing Fridge, Stove Cook Top, Wall Oven, Microwave. 2nd Kitchen Fridge, Stove. Furnace, Large Garden Shed, 2018 Roof.
Property Details
Facts for 32 Victoria Road, Georgina
Status
Days on Market: 15
Last Status: Sold
Sold Date: Nov 14, 2018
Closed Date: Jan 11, 2019
Expiry Date: Feb 28, 2019
Sold Price: $373,000
Unavailable Date: Nov 14, 2018
Input Date: Oct 30, 2018
Property
Status: Sale
Property Type: Detached
Style: 2-Storey
Area: Georgina
Community: Baldwin
Availability Date: 30/60/90
Inside
Bedrooms: 3
Bathrooms: 2
Kitchens: 1
Kitchens Plus: 1
Rooms: 6
Den/Family Room: No
Air Conditioning: None
Fireplace: No
Laundry Level: Main
Central Vacuum: Y
Washrooms: 2
Building
Basement: Unfinished
Heat Type: Forced Air
Heat Source: Oil
Exterior: Alum Siding
Exterior: Brick
Water Supply Type: Dug Well
Water Supply: Well
Special Designation: Unknown
Other Structures: Garden Shed
Parking
Driveway: Private
Garage Spaces: 1
Garage Type: Attached
Covered Parking Spaces: 6
Total Parking Spaces: 7
Fees
Tax Year: 2018
Tax Legal Description: Pt Lt 66 Plan 178,Pt Lt 67 Plan 178 As In R379261
Taxes: $2,834
Highlights
Feature: Fenced Yard
Feature: Park
Feature: Rec Centre
Feature: School Bus Route
Land
Cross Street: Victoria Rd/Ravensho
Municipality District: Georgina
Fronting On: West
Parcel Number: 035490186
Pool: None
Sewer: Septic
Lot Depth: 165 Feet
Lot Frontage: 66 Feet
Acres: < .50
Zoning: 301 Single Famil
Additional Media
- Virtual Tour: http://www.myhometour.ca/32victoria/mht.html
Rooms
Room details for 32 Victoria Road, Georgina
| Type | Dimensions | Description |
|---|---|---|
| Living Ground | 5.19 x 4.16 | Laminate |
| Kitchen Ground | 5.19 x 3.18 | Laminate |
| Master Ground | 3.47 x 3.34 | |
| Family 2nd | 4.04 x 5.09 | |
| 2nd Br 2nd | 3.67 x 4.15 | |
| 3rd Br 2nd | 3.16 x 4.14 |
| XXXXXXXX | XXX XX, XXXX |
XXXX XXX XXXX |
$XXX,XXX |
| XXX XX, XXXX |
XXXXXX XXX XXXX |
$XXX,XXX |
| XXXXXXXX XXXX | XXX XX, XXXX | $373,000 XXX XXXX |
| XXXXXXXX XXXXXX | XXX XX, XXXX | $399,888 XXX XXXX |

St Joseph Catholic School
Elementary: CatholicScott Central Public School
Elementary: PublicSunderland Public School
Elementary: PublicMorning Glory Public School
Elementary: PublicQuaker Village Public School
Elementary: PublicMcCaskill's Mills Public School
Elementary: PublicOur Lady of the Lake Catholic College High School
Secondary: CatholicBrock High School
Secondary: PublicSutton District High School
Secondary: PublicKeswick High School
Secondary: PublicPort Perry High School
Secondary: PublicUxbridge Secondary School
Secondary: Public

