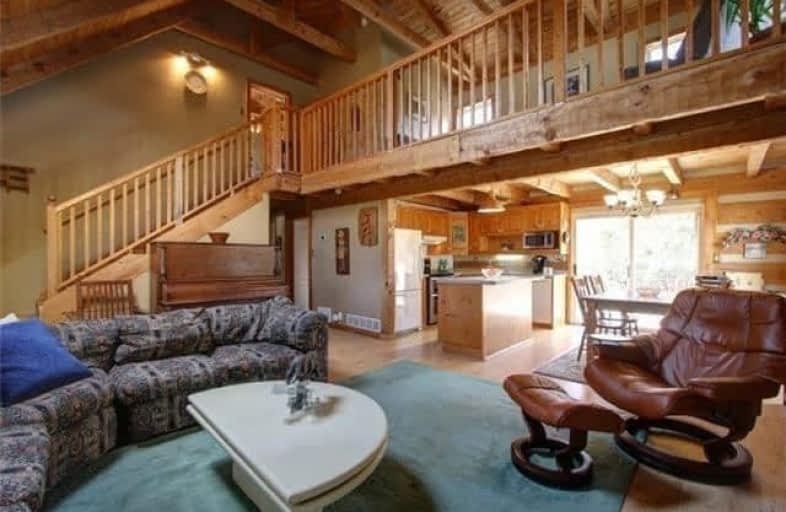Note: Property is not currently for sale or for rent.

-
Type: Detached
-
Style: 2-Storey
-
Lot Size: 100 x 176 Feet
-
Age: 16-30 years
-
Taxes: $3,728 per year
-
Days on Site: 8 Days
-
Added: Sep 07, 2019 (1 week on market)
-
Updated:
-
Last Checked: 3 months ago
-
MLS®#: N4154992
-
Listed By: Re/max premier inc., brokerage
A Truly Majestic Riverfront Setting! This Post & Beam Log Style Home Welcomes You Inside With Its Iconic Cathedral Ceilings, Open Concept Great Room Boasting A Soaring Fireplace, Open To Above Loft Living Room, Exposed Beams, Wood Floors & Ceilings. Your Living Space Continues Outdoors To The 2 Tier Deck And Private Riverfront Backyard. Launch Your Canoe Or Drop A Fishing Line While Enjoying Your Morning Coffee
Extras
Oversized 2 Car Garage/Work Shop, Back Up Propane Power Generator,Outdoor Sauna,Garden Shed,Steel Roof,Newer Vinyl Windows,Corian Kitchen Counter Tops,Appl; Include Fridge,Stove,Dw,Micro,Washer/Dryer,Uv Water Filtration,2 Fireplaces(1Gas)
Property Details
Facts for 32 York Street, Georgina
Status
Days on Market: 8
Last Status: Sold
Sold Date: Jun 15, 2018
Closed Date: Nov 09, 2018
Expiry Date: Sep 30, 2018
Sold Price: $650,000
Unavailable Date: Jun 15, 2018
Input Date: Jun 07, 2018
Prior LSC: Sold
Property
Status: Sale
Property Type: Detached
Style: 2-Storey
Age: 16-30
Area: Georgina
Community: Baldwin
Availability Date: 30 Days
Inside
Bedrooms: 3
Bedrooms Plus: 1
Bathrooms: 2
Kitchens: 1
Rooms: 6
Den/Family Room: Yes
Air Conditioning: Central Air
Fireplace: Yes
Laundry Level: Lower
Central Vacuum: Y
Washrooms: 2
Building
Basement: Full
Basement 2: Part Fin
Heat Type: Forced Air
Heat Source: Electric
Exterior: Wood
Water Supply Type: Drilled Well
Water Supply: Well
Special Designation: Unknown
Other Structures: Drive Shed
Other Structures: Garden Shed
Parking
Driveway: Private
Garage Spaces: 2
Garage Type: Detached
Covered Parking Spaces: 10
Total Parking Spaces: 12
Fees
Tax Year: 2017
Tax Legal Description: Lot 1 Plan 554 Georgina; Georgina
Taxes: $3,728
Highlights
Feature: Park
Feature: Rec Centre
Feature: River/Stream
Feature: School
Feature: Waterfront
Land
Cross Street: Ravenshoe Rd & Victo
Municipality District: Georgina
Fronting On: North
Pool: None
Sewer: Septic
Lot Depth: 176 Feet
Lot Frontage: 100 Feet
Lot Irregularities: Irregular As Per Mpac
Acres: < .50
Waterfront: Direct
Water Body Name: Black
Water Body Type: River
Shoreline Exposure: N
Additional Media
- Virtual Tour: http://www.myhometour.ca/32york/mht.html
Rooms
Room details for 32 York Street, Georgina
| Type | Dimensions | Description |
|---|---|---|
| Living Main | 4.64 x 6.31 | Cathedral Ceiling, Fireplace, Skylight |
| Kitchen Main | 3.00 x 5.43 | Open Concept, Eat-In Kitchen, W/O To Deck |
| 2nd Br Main | 3.20 x 4.38 | O/Looks Backyard, Picture Window, Wood Floor |
| 3rd Br Main | 2.84 x 4.15 | Overlook Water |
| Loft 2nd | 3.41 x 5.39 | Plank Floor, Cathedral Ceiling, O/Looks Family |
| Master 2nd | 4.39 x 4.38 | Plank Floor, Vaulted Ceiling, Ensuite Bath |
| Br Bsmt | 3.27 x 3.06 | Closet, Window |
| Rec Bsmt | 4.05 x 6.29 | Fireplace |
| Laundry Bsmt | 3.00 x 4.00 |
| XXXXXXXX | XXX XX, XXXX |
XXXX XXX XXXX |
$XXX,XXX |
| XXX XX, XXXX |
XXXXXX XXX XXXX |
$XXX,XXX | |
| XXXXXXXX | XXX XX, XXXX |
XXXXXXX XXX XXXX |
|
| XXX XX, XXXX |
XXXXXX XXX XXXX |
$XXX,XXX |
| XXXXXXXX XXXX | XXX XX, XXXX | $650,000 XXX XXXX |
| XXXXXXXX XXXXXX | XXX XX, XXXX | $599,999 XXX XXXX |
| XXXXXXXX XXXXXXX | XXX XX, XXXX | XXX XXXX |
| XXXXXXXX XXXXXX | XXX XX, XXXX | $675,000 XXX XXXX |

St Joseph Catholic School
Elementary: CatholicScott Central Public School
Elementary: PublicSunderland Public School
Elementary: PublicMorning Glory Public School
Elementary: PublicQuaker Village Public School
Elementary: PublicMcCaskill's Mills Public School
Elementary: PublicOur Lady of the Lake Catholic College High School
Secondary: CatholicBrock High School
Secondary: PublicSutton District High School
Secondary: PublicKeswick High School
Secondary: PublicPort Perry High School
Secondary: PublicUxbridge Secondary School
Secondary: Public- 2 bath
- 3 bed



