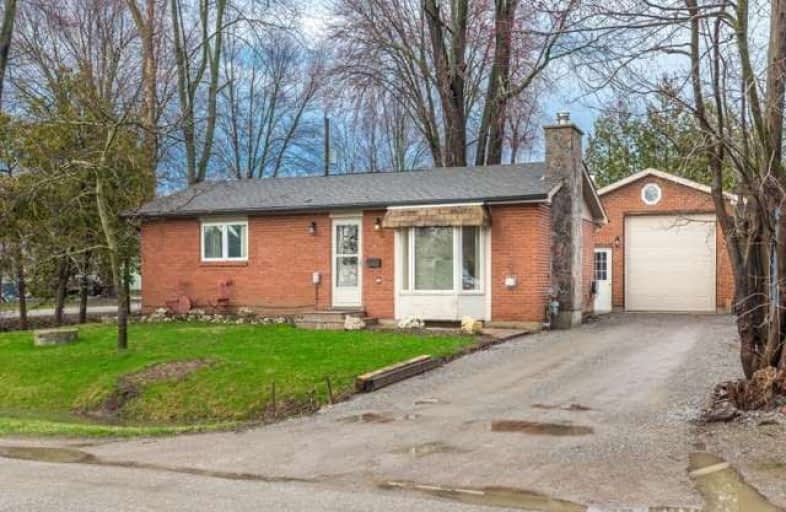Leased on Sep 14, 2018
Note: Property is not currently for sale or for rent.

-
Type: Detached
-
Style: Bungalow
-
Lease Term: 1 Year
-
Possession: Oct 1,2018
-
All Inclusive: N
-
Lot Size: 0 x 0
-
Age: No Data
-
Days on Site: 10 Days
-
Added: Sep 07, 2019 (1 week on market)
-
Updated:
-
Last Checked: 1 month ago
-
MLS®#: N4235548
-
Listed By: Royal lepage peaceland realty, brokerage
Lot 75*100 Solid Brick Bungalow, Bright With View Of Lake, Corner Lot With Private Garden, Close To Shops, Transportation, Park/Beach Access. Beautiful Stone F/P And Chimney
Extras
Fridge, Stove, Washer, Dryer, Elfs
Property Details
Facts for 33 Metropolitan Crescent, Georgina
Status
Days on Market: 10
Last Status: Leased
Sold Date: Sep 14, 2018
Closed Date: Oct 01, 2018
Expiry Date: Dec 31, 2018
Sold Price: $1,580
Unavailable Date: Sep 14, 2018
Input Date: Sep 04, 2018
Prior LSC: Listing with no contract changes
Property
Status: Lease
Property Type: Detached
Style: Bungalow
Area: Georgina
Community: Keswick North
Availability Date: Oct 1,2018
Inside
Bedrooms: 2
Bathrooms: 1
Kitchens: 1
Rooms: 6
Den/Family Room: No
Air Conditioning: None
Fireplace: Yes
Laundry: Ensuite
Washrooms: 1
Utilities
Utilities Included: N
Building
Basement: Crawl Space
Heat Type: Baseboard
Heat Source: Electric
Exterior: Brick
Private Entrance: Y
Water Supply: Municipal
Special Designation: Unknown
Parking
Driveway: Available
Parking Included: Yes
Garage Spaces: 1
Garage Type: Detached
Covered Parking Spaces: 1
Total Parking Spaces: 2
Fees
Cable Included: No
Central A/C Included: No
Common Elements Included: No
Heating Included: No
Hydro Included: No
Water Included: No
Land
Cross Street: Simcoe Ave & Metropo
Municipality District: Georgina
Fronting On: East
Pool: None
Sewer: Sewers
Rooms
Room details for 33 Metropolitan Crescent, Georgina
| Type | Dimensions | Description |
|---|---|---|
| Living Main | 3.35 x 5.70 | Stone Fireplace, Bay Window |
| Kitchen Main | 2.28 x 3.63 | Eat-In Kitchen, Linoleum |
| Master Main | 3.07 x 3.92 | Broadloom, Window |
| Br Main | 2.94 x 3.26 | Parquet Floor, Closet |
| Laundry Main | 2.78 x 2.00 | Linoleum, Closet |
| Sunroom Main | 3.00 x 2.82 | O/Looks Backyard, Panelled |
| XXXXXXXX | XXX XX, XXXX |
XXXXXX XXX XXXX |
$X,XXX |
| XXX XX, XXXX |
XXXXXX XXX XXXX |
$X,XXX | |
| XXXXXXXX | XXX XX, XXXX |
XXXXXX XXX XXXX |
$X,XXX |
| XXX XX, XXXX |
XXXXXX XXX XXXX |
$X,XXX | |
| XXXXXXXX | XXX XX, XXXX |
XXXXXXX XXX XXXX |
|
| XXX XX, XXXX |
XXXXXX XXX XXXX |
$X,XXX | |
| XXXXXXXX | XXX XX, XXXX |
XXXX XXX XXXX |
$XXX,XXX |
| XXX XX, XXXX |
XXXXXX XXX XXXX |
$XXX,XXX |
| XXXXXXXX XXXXXX | XXX XX, XXXX | $1,580 XXX XXXX |
| XXXXXXXX XXXXXX | XXX XX, XXXX | $1,580 XXX XXXX |
| XXXXXXXX XXXXXX | XXX XX, XXXX | $1,400 XXX XXXX |
| XXXXXXXX XXXXXX | XXX XX, XXXX | $1,400 XXX XXXX |
| XXXXXXXX XXXXXXX | XXX XX, XXXX | XXX XXXX |
| XXXXXXXX XXXXXX | XXX XX, XXXX | $1,500 XXX XXXX |
| XXXXXXXX XXXX | XXX XX, XXXX | $610,000 XXX XXXX |
| XXXXXXXX XXXXXX | XXX XX, XXXX | $599,000 XXX XXXX |

Our Lady of the Lake Catholic Elementary School
Elementary: CatholicSt Thomas Aquinas Catholic Elementary School
Elementary: CatholicKeswick Public School
Elementary: PublicLakeside Public School
Elementary: PublicW J Watson Public School
Elementary: PublicR L Graham Public School
Elementary: PublicBradford Campus
Secondary: PublicOur Lady of the Lake Catholic College High School
Secondary: CatholicSutton District High School
Secondary: PublicKeswick High School
Secondary: PublicBradford District High School
Secondary: PublicNantyr Shores Secondary School
Secondary: Public- 1 bath
- 2 bed
- 700 sqft
6 Amberview Drive, Georgina, Ontario • L4P 3X6 • Keswick South
- 1 bath
- 2 bed
Basem-171 Garden Avenue, Georgina, Ontario • L4P 2L2 • Keswick North




